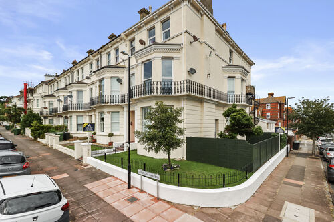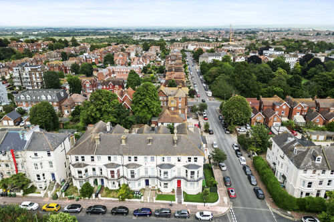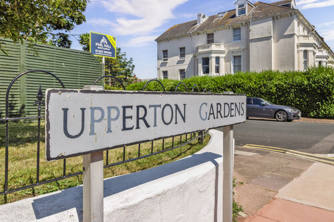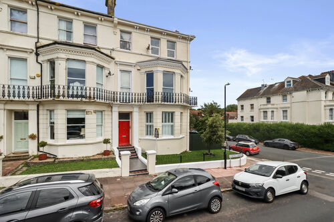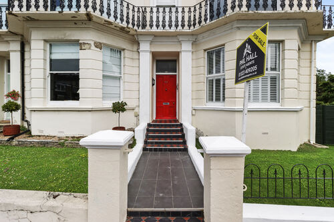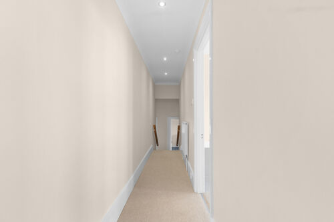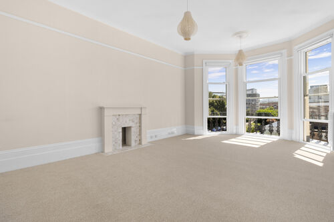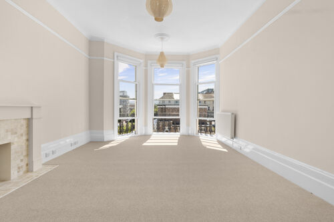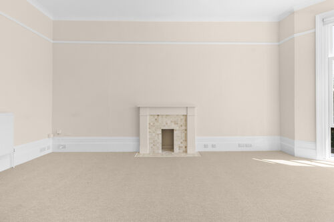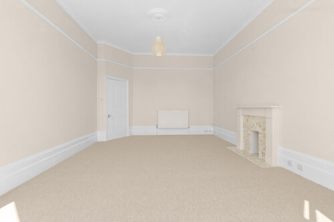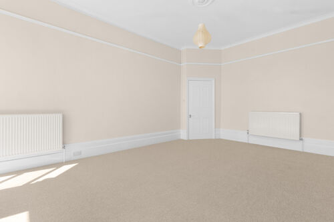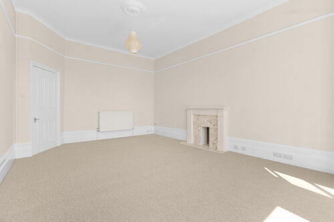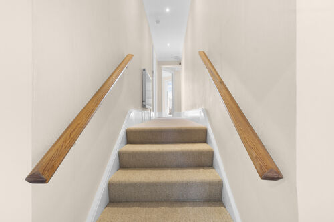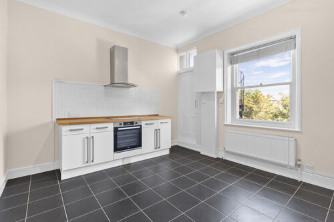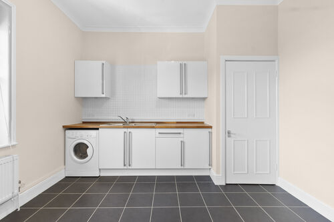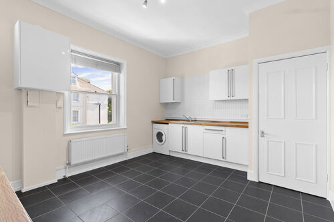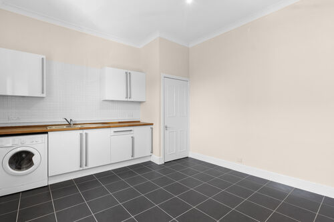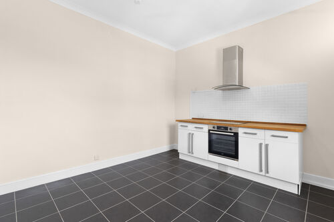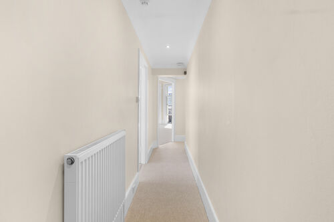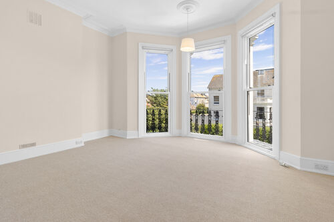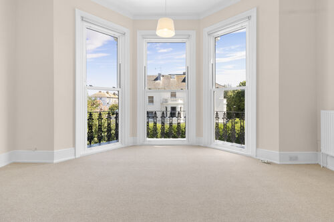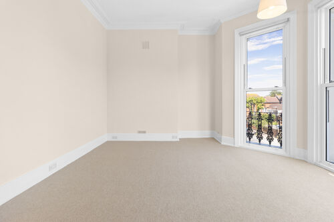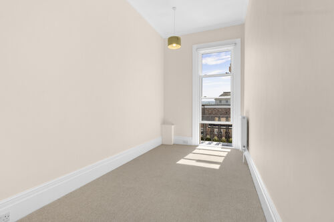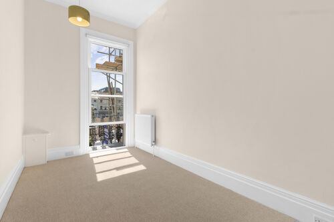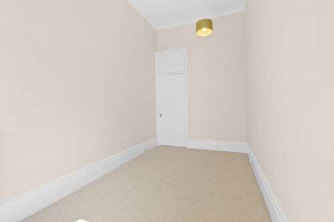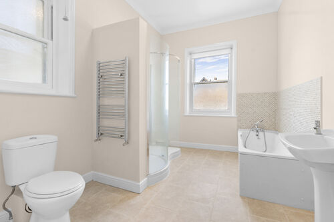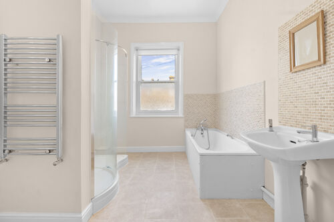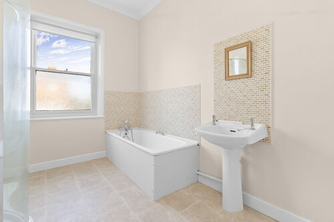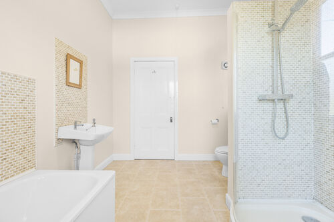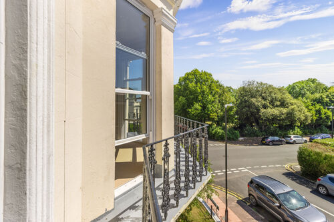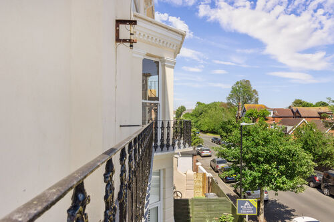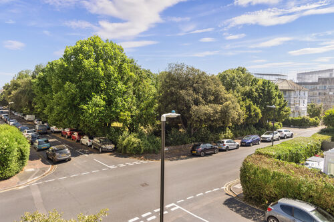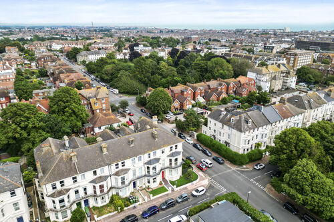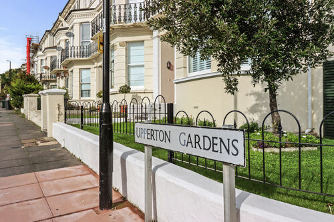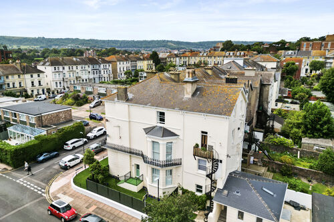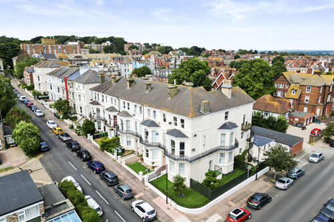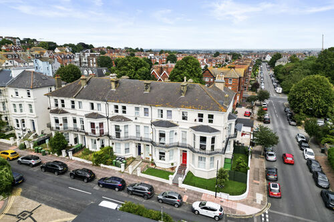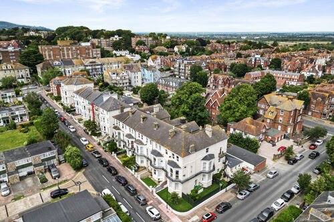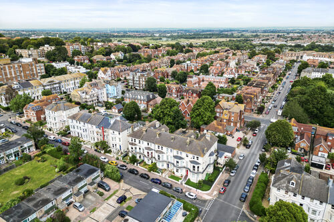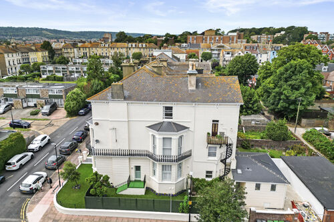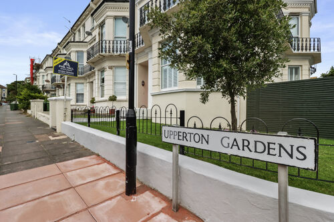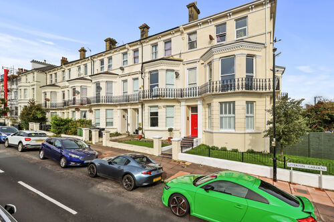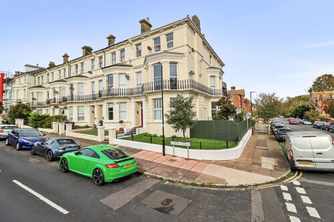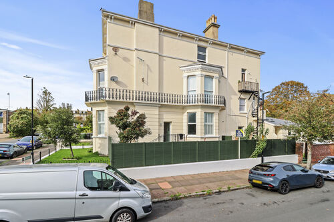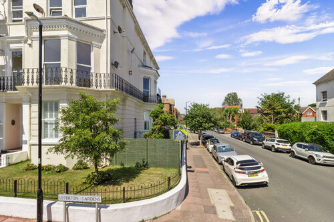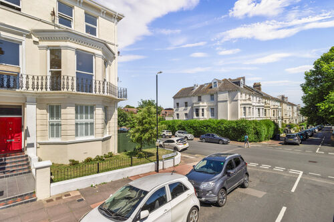Upperton Gardens, Eastbourne
Two bedroom first floor apartment
- Upperton Gardens, Eastbourne
£ 230,000
Eastbourne
2 Bedrooms
1 Bathroom
Flat
BN21 1AQ
02-07-2025
Description
Phil Hall Estate Agents welcomes to the market Upperton Gardens, nestled in the prestigious and sought-after Upperton area of Eastbourne. This elegantly presented and thoughtfully modernised two-bedroom split-level apartment is a wonderful example of classic architecture blended seamlessly with stylish contemporary living.
Occupying the first floor of a handsome period conversion, this home has been extensively refurbished and now offers immaculate, move-in-ready accommodation, enhanced by fresh décor, new carpets, and original character features such as high ceilings, ornate skirting boards, and bay windows. With its chain-free status and superb location just moments from Eastbourne’s town centre, train station, and seafront, this property is ideal for a variety of buyers, including professionals, downsizers, first-time buyers, or those seeking a lock-up-and-leave coastal retreat.
From the communal entrance, stairs lead up to the first floor, where you enter the apartment via a bright, split-level landing that forms the heart of the home, allowing access to the well-balanced living space.
To the front, the generous living room enjoys plenty of natural light via a large double-glazed bay window, complemented by a feature fireplace and attractive period detailing including high ceilings and deep skirting boards, offering a blend of modern comfort with classic character.
Steps down from the entrance hall lead to the heart of the home: a spacious and contemporary kitchen/dining room, fitted with a range of modern wall and base units, integrated oven, hob and extractor hood. There’s ample space for a fridge freezer, washing machine, and a full dining table, with a window and side access door bringing in additional light.
There are two well-proportioned bedrooms, with the master bedroom enjoying a feature bay window and high ceilings. The stylish modern bathroom features a panel-enclosed bath, walk-in shower cubicle, close-coupled WC, and wash hand basin.
Entrance Hall
Living Room 22'02 into bay x 13'11 (6.76m into bay x 4.24m)
Kitchen/Dining Room 14'07 x 11'10 (4.45m x 3.61m)
Bedroom One 17'10 max x 14'07 into bay (5.44m max x 4.45m into bay)
Bedroom Two 14'08 x 7'06 (4.47m x 2.29m)
Bathroom 11'07 x 8'05 (3.53m x 2.57m)
Lease Information: We have been advised that the property is share of freehold and will have a new 999 year lease, service charge £1500 per annum. The agent has not had sight of confirmation documents and therefore the buyer is advised to obtain verification from their solicitor or surveyor.
Council Tax Band: B
Floorplans
Brochures
Sorry, we do not have any brochure files at this time.




