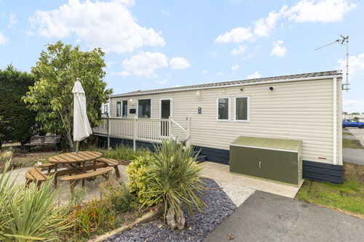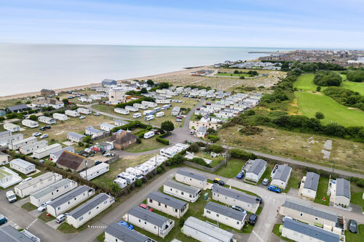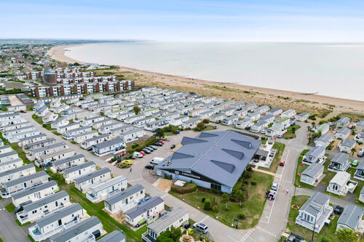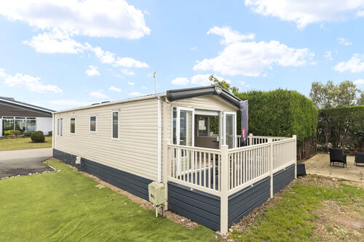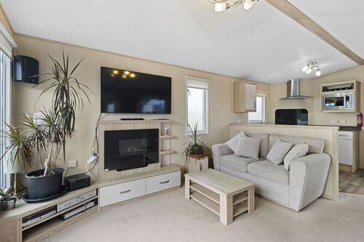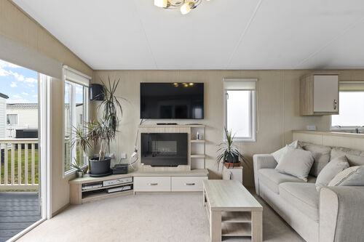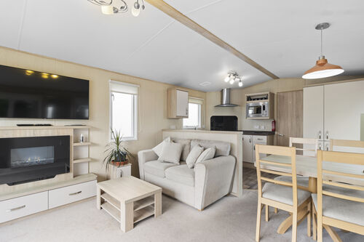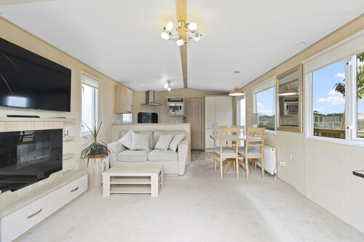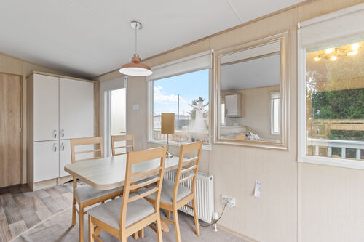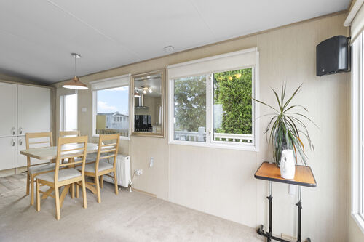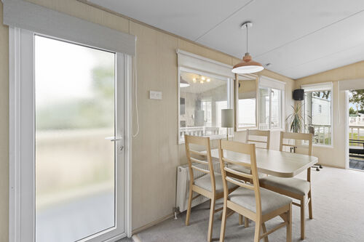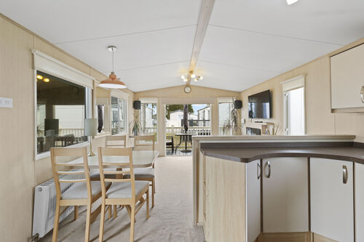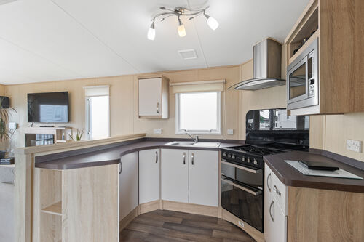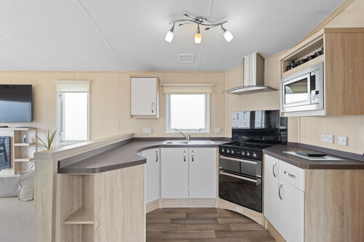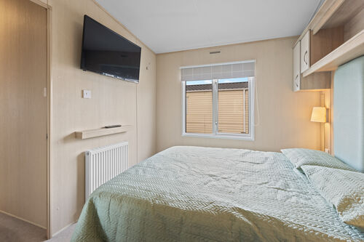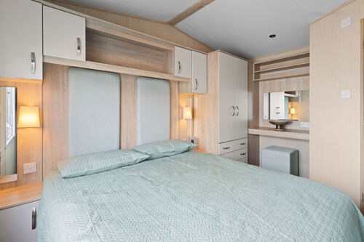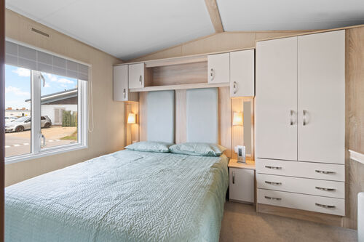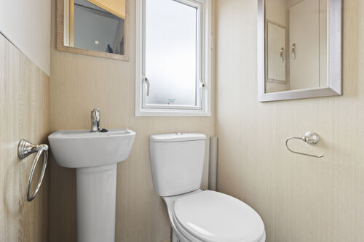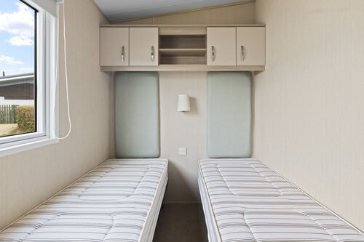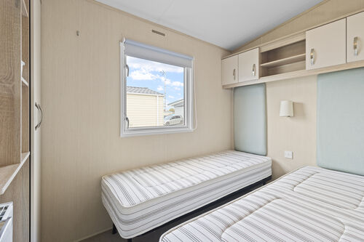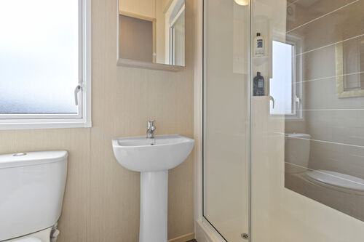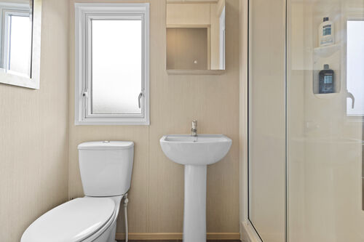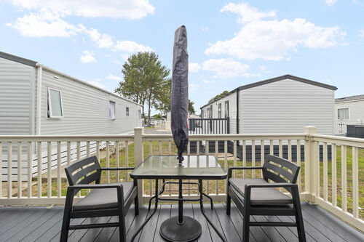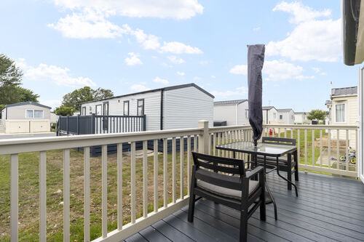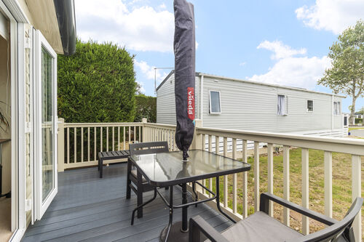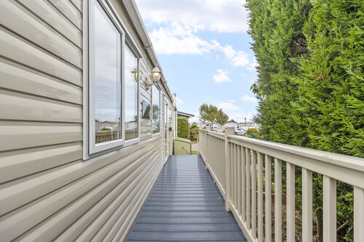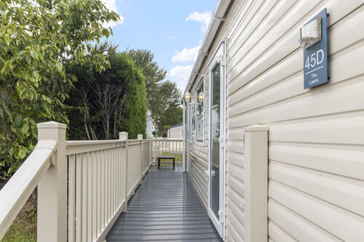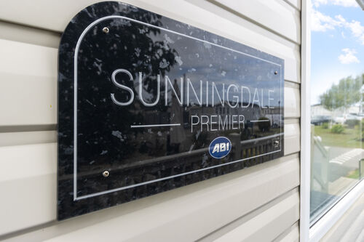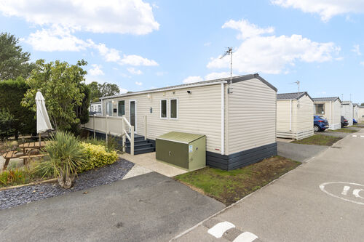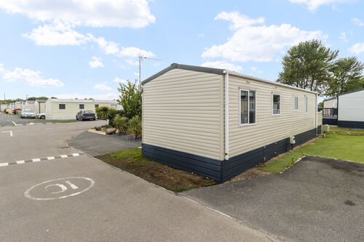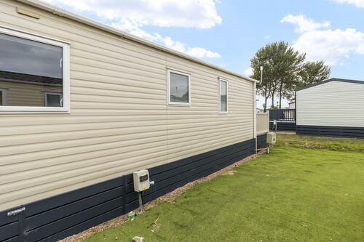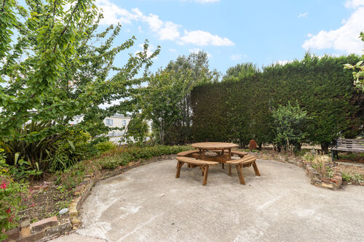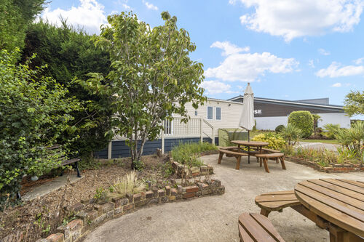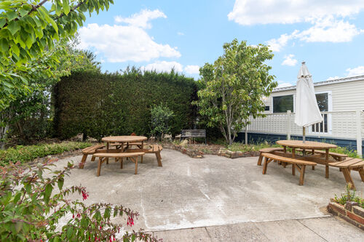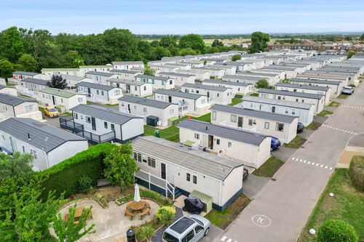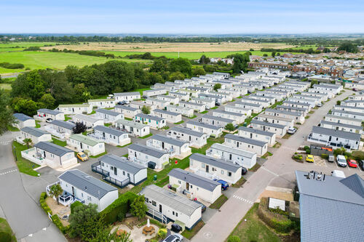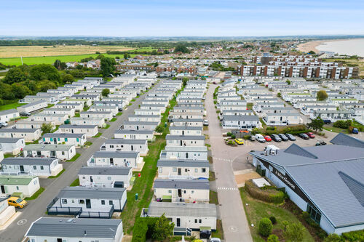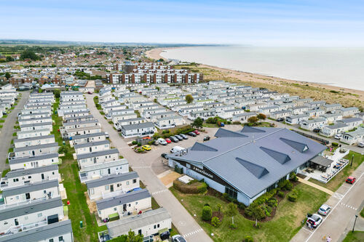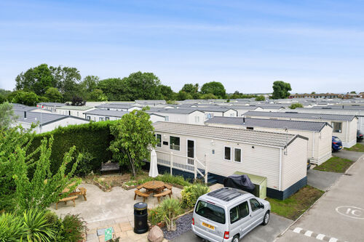Pevensey Bay Holiday Park, Eastbourne Road, Pevensey
Two bedroom detached park home
- Pevensey Bay Holiday Park, Eastbourne Road, Pevensey
£ 30,000
Pevensey Bay
2 Bedrooms
1 Bathroom
Detached
BN24 6DH
26-07-2025
Description
Phil Hall Estate Agents welcomes to the market The Lawns, located within the well-regarded Pevensey Bay Holiday Park, this attractive two-bedroom detached park home offers a rare opportunity to acquire a fully equipped holiday home with modern comforts, stylish interiors, and access to a wealth of on-site amenities—just moments from the picturesque East Sussex coastline.
Pevensey Bay Holiday Park is perfectly located on the beautiful East Sussex coast, offering direct access to the beach and stunning views across the English Channel. Set between the historic towns of Eastbourne and Hastings, the park enjoys a peaceful, semi-rural setting with the convenience of local amenities just a short drive away. The surrounding area is rich in history, including the nearby Pevensey Castle and the iconic South Downs National Park, ideal for walking, cycling, and exploring nature. With excellent transport links, charming seaside villages, and a relaxed coastal lifestyle, Pevensey Bay is an ideal destination for holidays, weekend getaways, or a tranquil second home retreat.
From the outset, this park home impresses with its private driveway providing convenient off-road parking, and an inviting wrap-around terrace that’s perfect for alfresco dining, sunbathing, or enjoying quiet mornings with a coffee in hand.
Step inside to discover a bright and spacious open-plan living area, designed to offer a sociable yet homely layout. Flooded with natural light from multiple windows and the full-length double-glazed patio doors, the lounge area is well-sized for a large sofa, media unit, and additional soft furnishings. The adjacent dining area offers ample room for a dining table and chairs, making this an ideal space for both everyday living and entertaining.
The modern kitchen is both functional and stylish, fitted with a comprehensive range of wall-mounted and base units, topped with sleek work surfaces. Integrated appliances include a fridge, freezer, microwave, and cooker with extractor—ensuring you have everything needed for comfortable day-to-day use or entertaining guests.
A hallway off the kitchen provides access to the sleeping accommodation and bathroom facilities.
Bedroom One serves as the principal suite, complete with a selection of fitted wardrobes providing excellent storage space, and the added benefit of an ensuite cloakroom fitted with a WC and wash hand basin.
Bedroom Two comfortably accommodates two single beds and also includes a built-in wardrobe, making it ideal for children, guests, or additional family members.
The separate shower room is finished to a high standard and comprises a walk-in shower cubicle, close-coupled WC, and a wash hand basin.
Outside, the expansive wrap-around terrace extends the living space and offers a perfect spot to unwind, dine, or entertain while enjoying the fresh coastal air. The driveway adjacent to the lodge provides convenient parking for one vehicle—an essential feature for any holiday home.
As part of the exclusive Pevensey Bay Holiday Park, owners have access to a superb array of leisure and lifestyle facilities. In addition to the swimming pool, sauna, Jacuzzi, and gym, the on-site bar and restaurant provide a welcoming social hub. The park also offers a variety of family-friendly activities and events, enhancing the appeal for all ages. Perhaps most enticing is the direct access from the park to the beach, allowing residents to enjoy coastal walks, sea views, and beach days at a moment’s notice.
Facilities Include: Indoor heated swimming pool, Family-friendly bar and restaurant, Children’s adventure play area, Well-equipped fitness suite, Amusement arcade, Launderette, and On-site mini-mart shop for essentials.
Open Plan Reception Room 20'00 x 11'07 (6.10m x 3.53m)
Living Area 11'10 x 11'07 (3.61m x 3.53m)
Kitchen Area 11'07 x 7'11 (3.53m x 2.41m)
Inner Hall
Bedroom One 11'06 max x 8'01 (3.51m max x 2.46m)
Ensuite Cloakroom 3'05 x 3'05 (1.04m x 1.04m)
Bedroom Two 8'02 x 5'07 (2.49m x 1.70m)
Shower Room 6'05 x 3'05 (1.96m x 1.04m)
We have been advised that you can live on site for 50 weeks of the year. The pitch length is 11 years remaining and that the annual charge is £10,895. The agent has not had sight of confirmation documents and therefore the buyer is advised to obtain verification.
Floorplans
Brochures
Sorry, we do not have any brochure files at this time.
EPC
Sorry, we do not have any epc files at this time.




