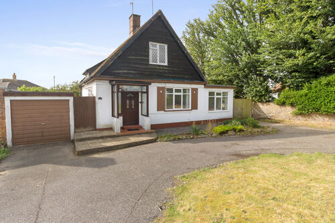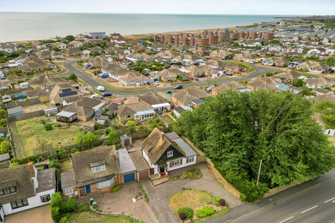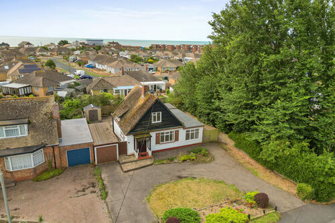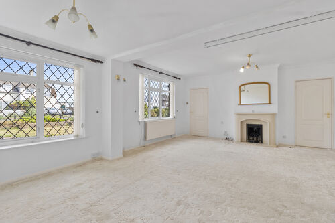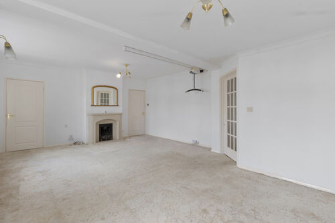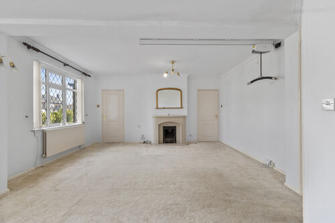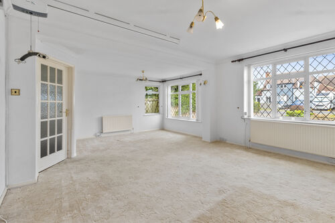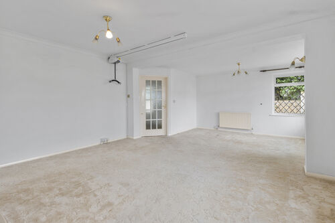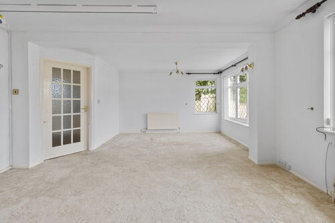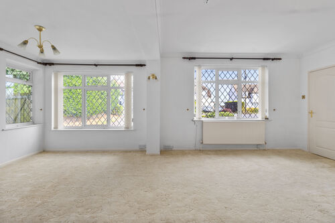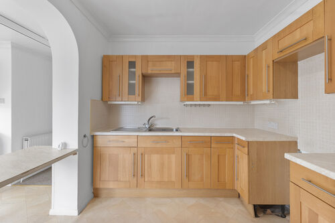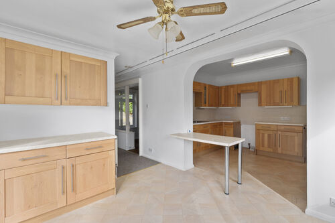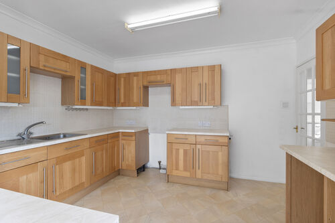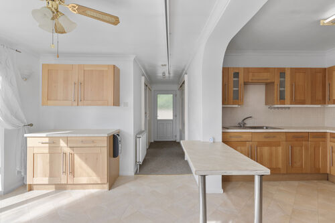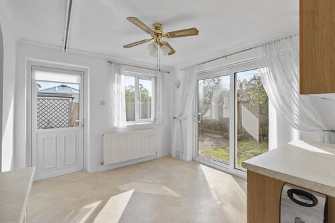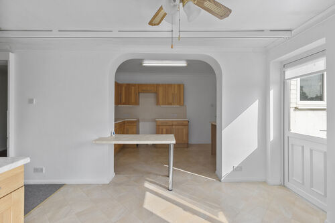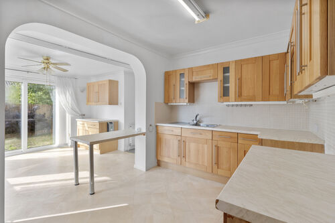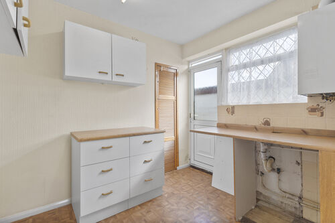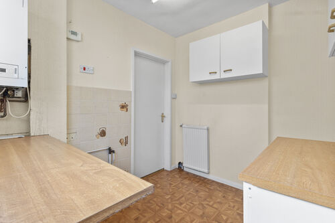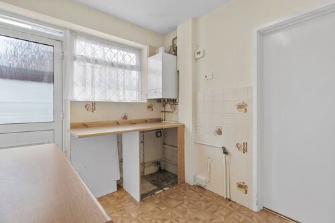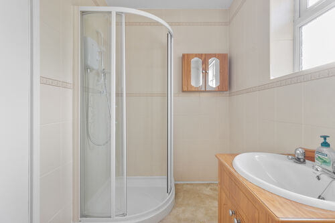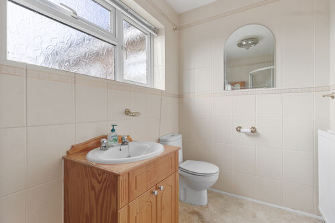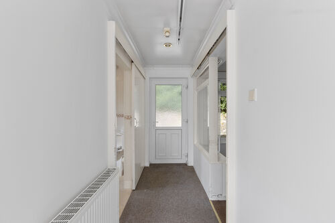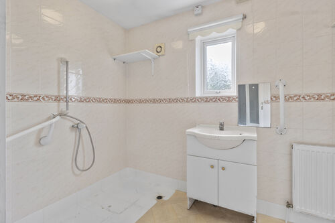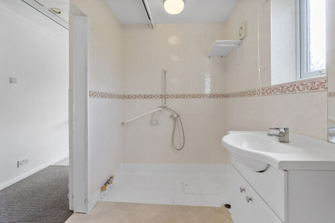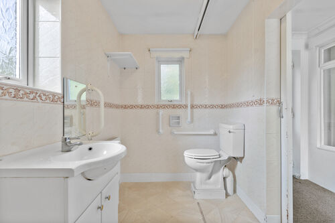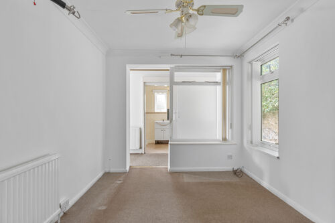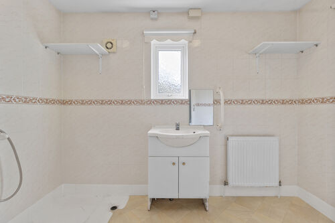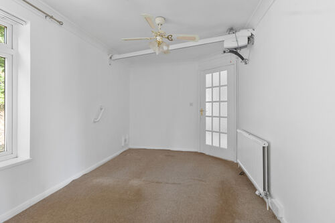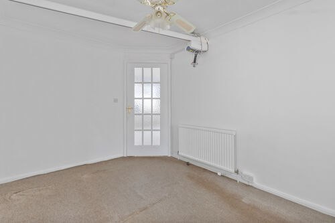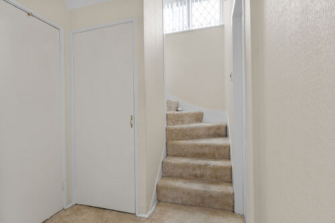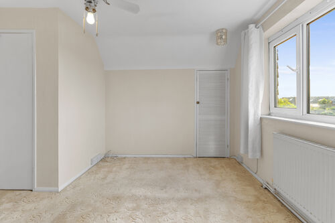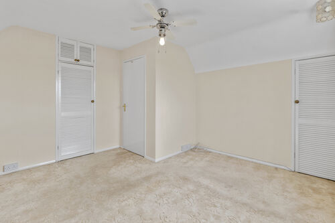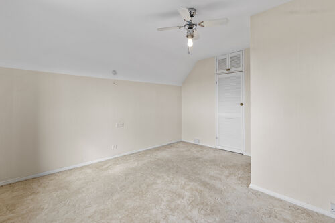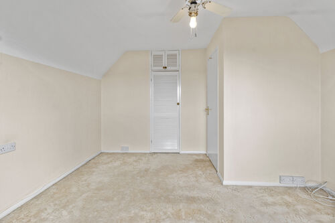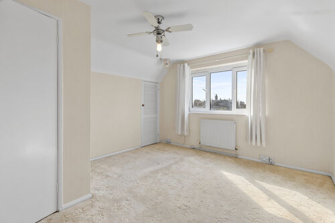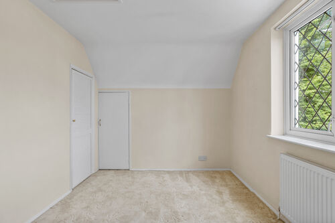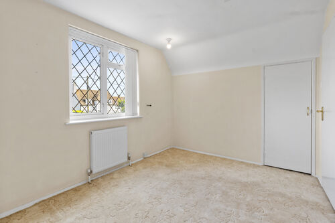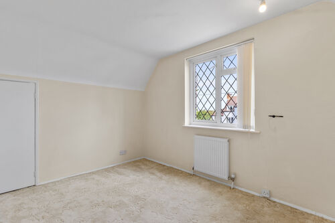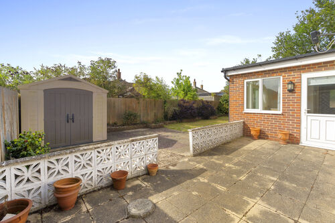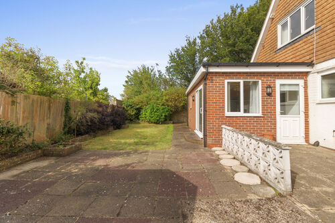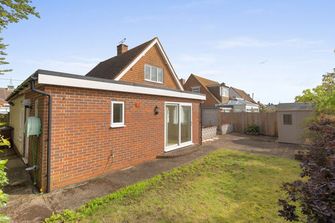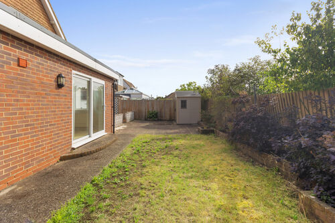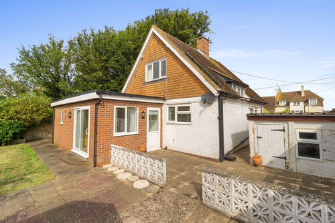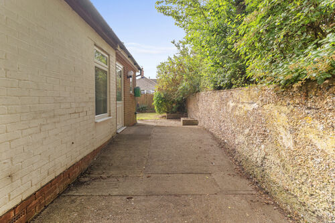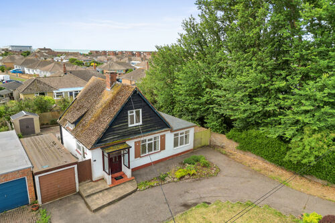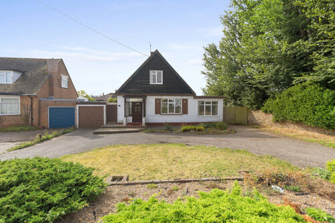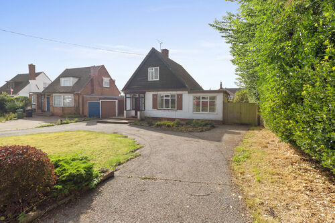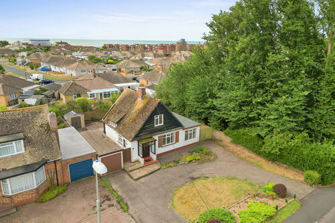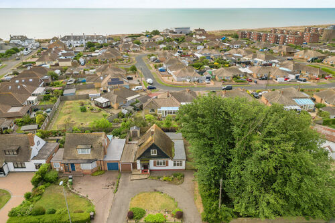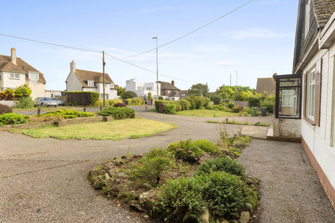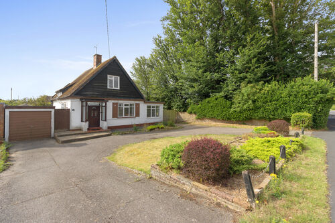Eastbourne Road, Pevensey Bay
Three bedroom detached property
- Eastbourne Road, Pevensey Bay
£ 375,000
Pevensey Bay
3 Bedrooms
2 Bathrooms
Detached
BN24 6JJ
29-07-2025
Description
Phil Hall Estate Agents welcomes to the market this spacious and versatile three-bedroom detached home, ideally situated in the desirable coastal village of Pevensey Bay, within easy reach of the beach, local amenities, and transport links.
Offering generous accommodation throughout, this detached residence presents a rare opportunity for buyers looking to modernise and personalise a property to suit their own lifestyle. Set on a substantial plot, with a horseshoe driveway and garage, this charming home combines space, potential, and a highly sought-after location.
As you enter the property, you’re welcomed by a front entrance hall that opens into an expansive dual-aspect living/dining room with large front and side-facing windows that flood the room with natural light. This sociable space provides an excellent setting for entertaining or relaxing and features flexible zones for both lounge and dining purposes.
Just off the main reception area is a third bedroom or optional study, perfect for those working from home or requiring ground floor living.
From the reception room, a further door leads into the inner hallway, giving access to key ground floor facilities including a practical utility room, shower room, kitchen/breakfast room, and the staircase to the first floor.
The heart of the home is the spacious kitchen/breakfast room which, while in need of modernisation, provides a superb canvas for transformation into a stylish and functional family kitchen. Fitted with a range of wall and base units with ample worktop space, the kitchen allows plenty of room for freestanding appliances and benefits from direct access to the rear garden — ideal for al fresco dining and summer entertaining.
A second ground floor shower room is located to one side of the property and conveniently serves the downstairs bedroom, offering excellent potential for a separate annexe-style living arrangement.
Stairs from the inner hall lead to the first floor with two generous bedrooms.
Externally, the property boasts a well-sized plot. The front features a horseshoe-style driveway providing in-and-out access and parking for multiple vehicles, along with access to a single garage. A central lawned garden area adds curb appeal, and gated side access leads to the private rear garden.
The rear garden is fully enclosed and offers a mix of patio and lawn, with mature borders and planting. A paved seating area directly adjoins the house, offering a sheltered spot for outdoor living. To one side of the property lies a generous, undeveloped section of garden — a blank canvas with potential for extension, garden studio, or landscaping project (STPP).
Located within walking distance of Pevensey Bay’s picturesque seafront, local shops, eateries, and the railway station, this home is ideal for those seeking coastal living with the convenience of Eastbourne’s town centre just a short drive away.
Entrance Hall 6'06 x 3'09 (1.98m x 1.14m)
Living Room/Dining Room 21'06 max x 15'04 (6.55m max x 4.67m)
Kitchen/Breakfast Room 19'01 x 10'11 (5.82m x 3.33m)
Utility Room 8'05 x 7'08 (2.57m x 2.34m)
Shower Room One 8'10 x 5'04 (2.69m x 1.63m)
Shower Room Two 9'08 x 5'04 (2.95m x 1.63m)
Bedroom Three 11'06 x 8'06 (3.51m x 2.59m)
First Floor Landing
Bedroom One 12'09 max x 11'08 (3.89m max x 3.56m)
Bedroom Two 11'08 x 8'08 (3.56m x 2.64m)
Council Tax Band: E
Floorplans
Brochures
Sorry, we do not have any brochure files at this time.




