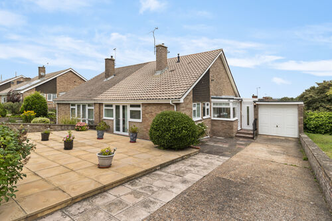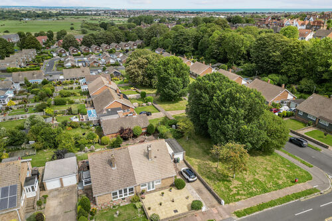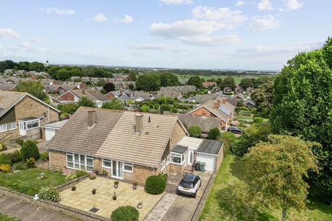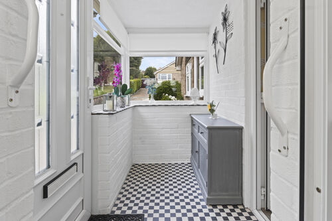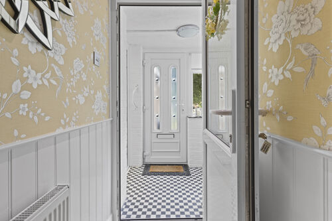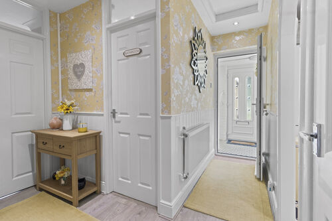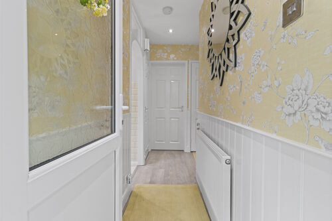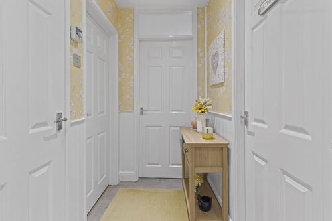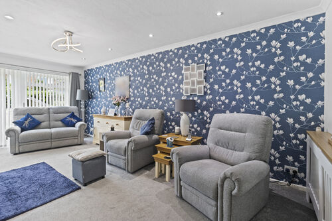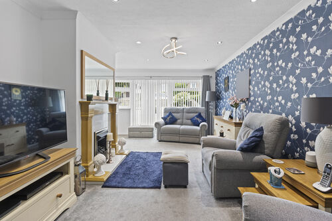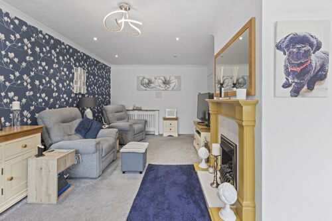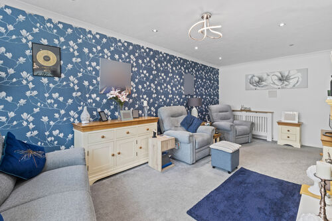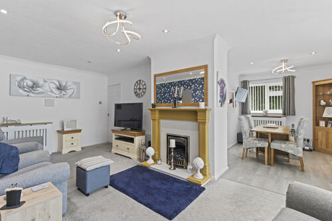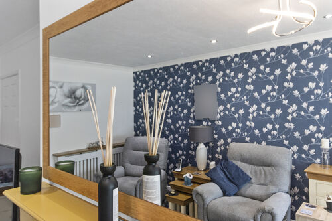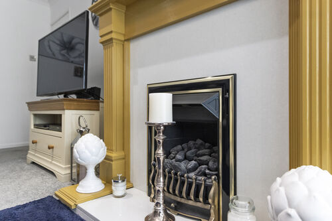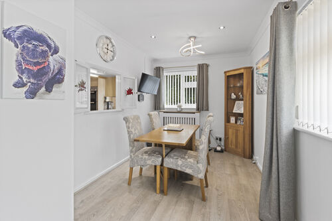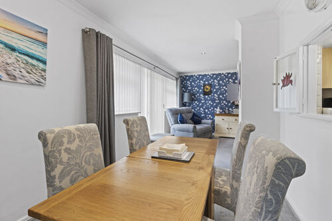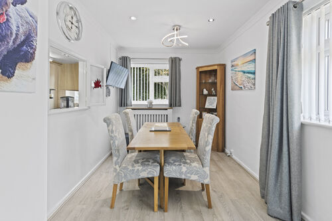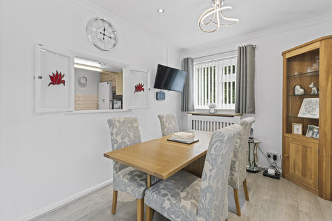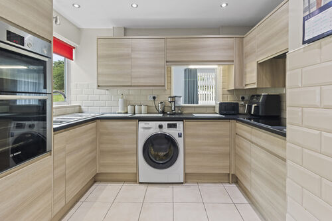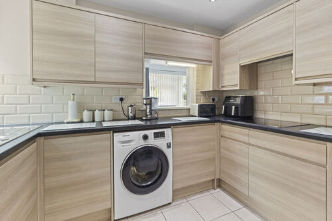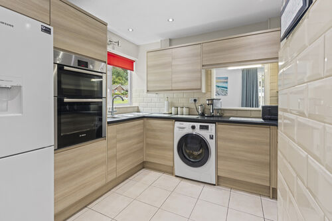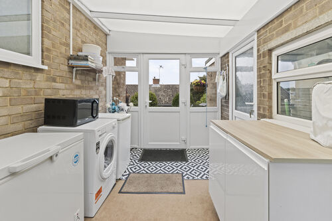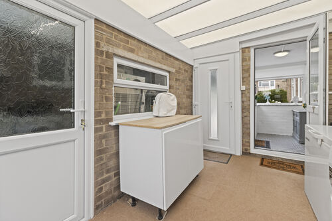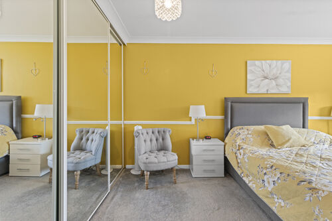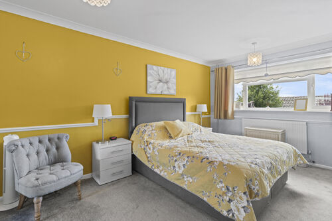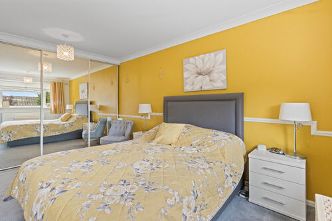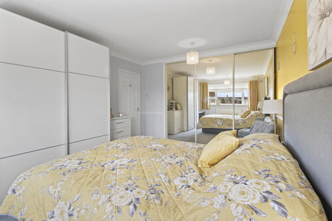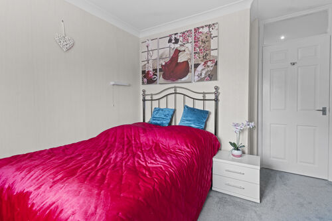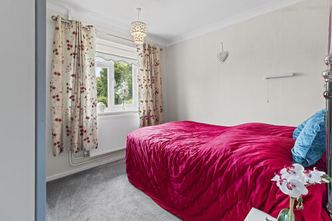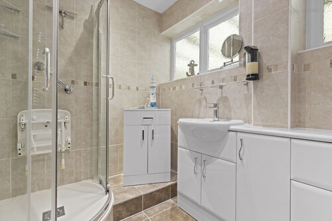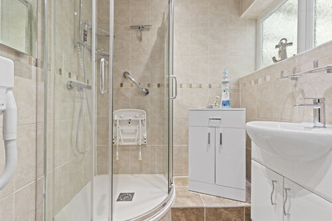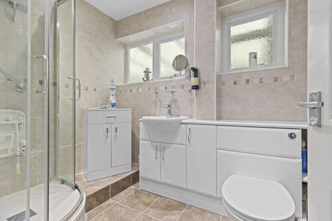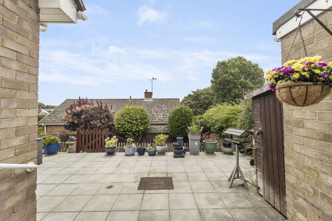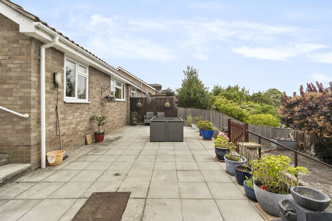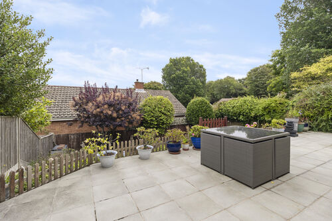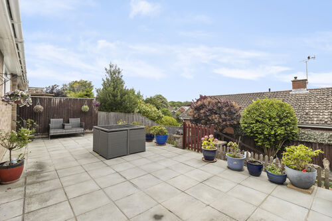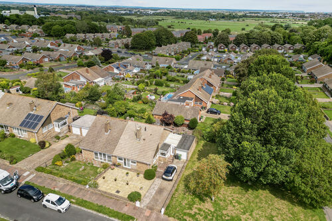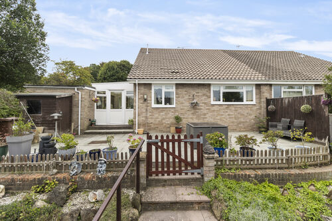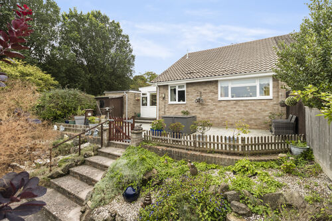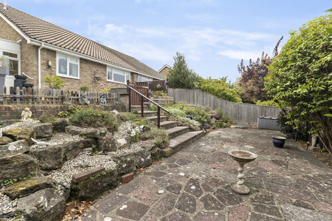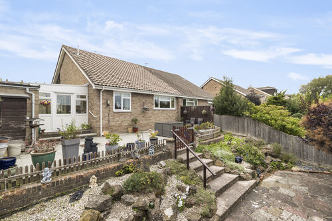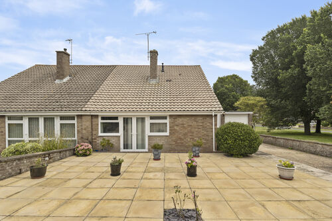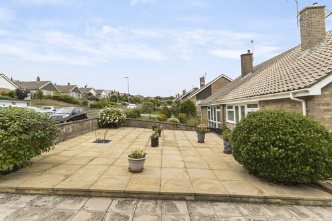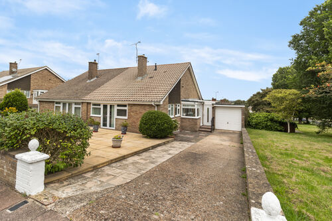Pococks Road, Eastbourne
Two bedroom semi-detached bungalow
- Pococks Road, Eastbourne
£ 350,000
Eastbourne
2 Bedrooms
1 Bathroom
Bungalow
BN21 2RP
07-08-2025
Description
Phil Hall Estate Agents are delighted to bring to the market this spacious and beautifully presented two-bedroom semi-detached bungalow, located in the highly sought-after Rodmill area of Eastbourne. Positioned towards the end of Pococks Road, the property enjoys an attractive setting adjacent to open green space bordered by mature trees, offering a pleasant outlook and an enhanced sense of privacy. This desirable home is ideally situated within walking distance of Eastbourne District General Hospital, as well as local shops, well-regarded schools, and excellent bus routes, making it a superb choice for a variety of buyers including downsizers, professionals, and those seeking single-level living close to everyday amenities.
Upon entering the property, you are welcomed by a front porch, which leads into a spacious entrance hall and also offers access to a versatile utility/garden room—ideal for use as a laundry area, hobby space, or additional storage.
The heart of the home is the generously sized living room, which enjoys a bright and airy feel thanks to a large front-facing window and double doors that open directly onto the low-maintenance front garden. A charming feature fireplace provides a cosy focal point, while the L-shaped layout naturally flows into a defined dining area. This space benefits from dual-aspect double-glazed windows and a serving hatch through to the kitchen, creating a sociable and connected layout perfect for entertaining or everyday living.
The kitchen is modern and well-appointed, fitted with a comprehensive range of wall and base units with worktops over. It includes a built-in oven, hob with extractor hood, integrated dishwasher, and space for both a washing machine and fridge freezer. Practical and stylish, the kitchen caters to all the needs of a contemporary household.
Both bedrooms are positioned at the rear of the property, overlooking the rear garden, whilst the sleek and modern shower room completes the accommodation.
Externally, the property offers plenty of kerb appeal with a smart, paved front garden and a driveway providing ample off-road parking, which leads to a single garage.
The rear garden has been thoughtfully landscaped with low maintenance in mind and is arranged over two levels. A paved patio adjoins the rear of the property, ideal for outdoor seating or dining, while steps lead down to a second patio area, offering additional space to enjoy the outdoors in privacy and comfort.
With its spacious interior, attractive gardens, and superb location, this well-maintained bungalow on Pococks Road offers an exceptional opportunity for those seeking a move-in-ready home in one of Eastbourne’s most popular residential areas.
Front Porch 6'03 x 3'11 (1.91m x 1.19m)
Entrance Hall
Living Area 20'00 x 11'00 (6.10m x 3.35m)
Dining Area 11'06 x 8'02 (3.51m x 2.49m)
Kitchen 9'10 x 8'06 (3.00m x 2.59m)
Utility Room 12'09 x 7'10 (3.89m x 2.39m)
Bedroom One 14'09 x 11'01 (4.50m x 3.38m)
Bedroom Two 9'11 x 8'09 (3.02m x 2.67m)
Shower Room 7'08 x 5'06 (2.34m x 1.68m)
Council Tax Band: D
Floorplans
Brochures
Sorry, we do not have any brochure files at this time.




