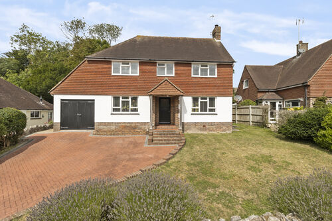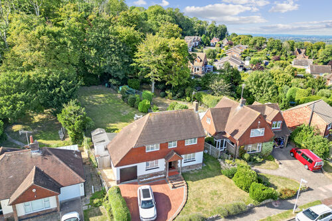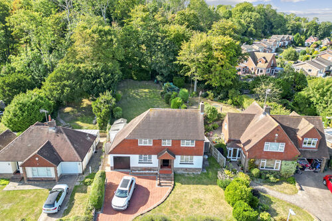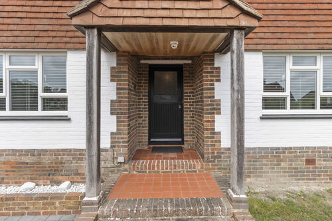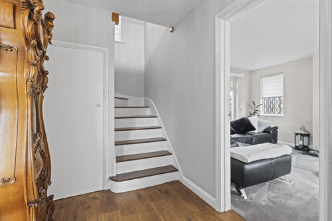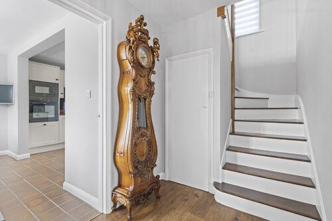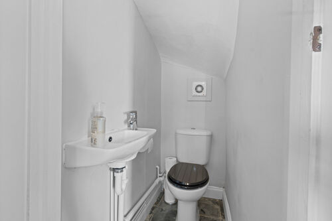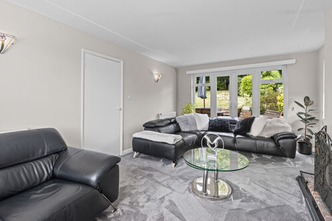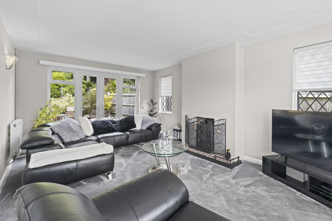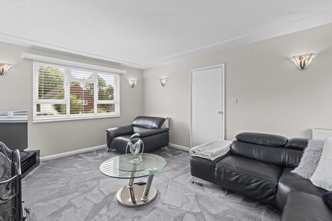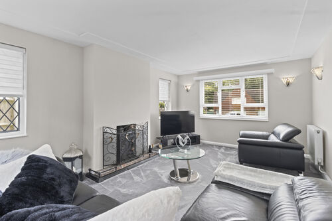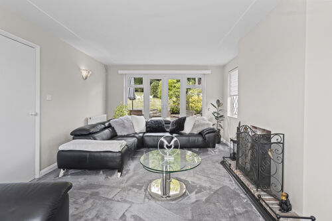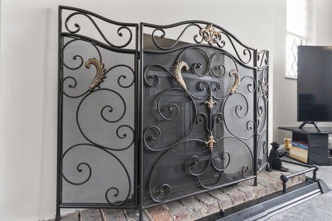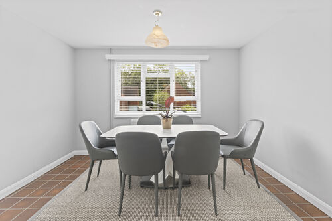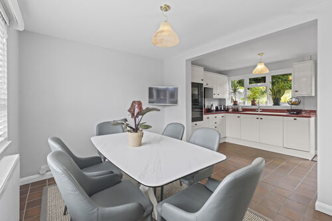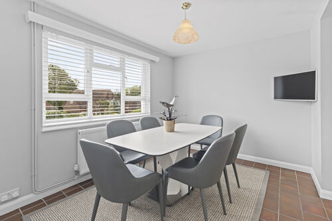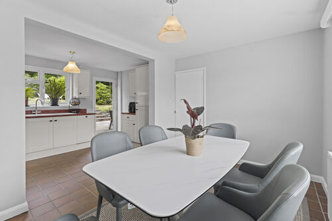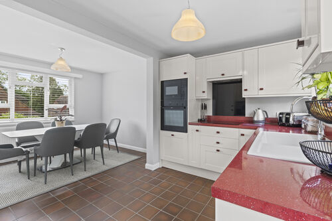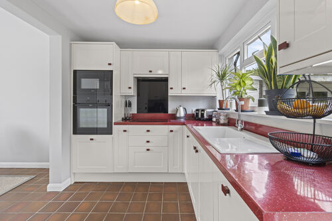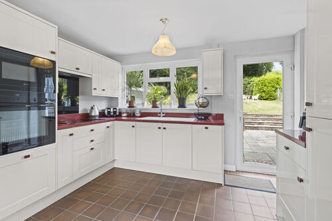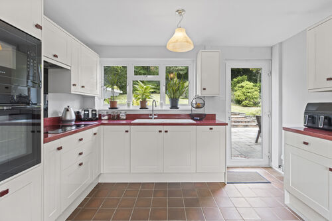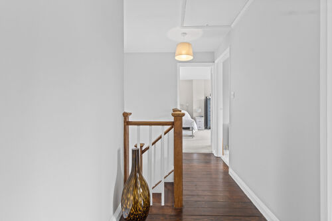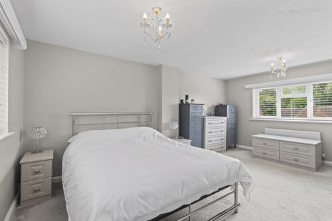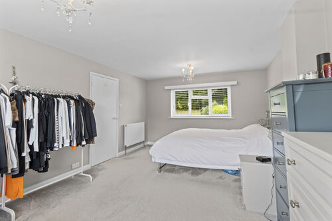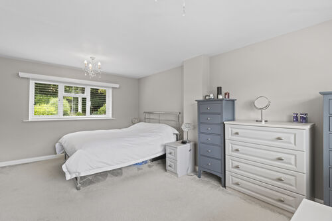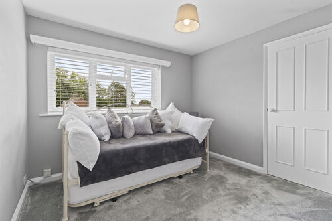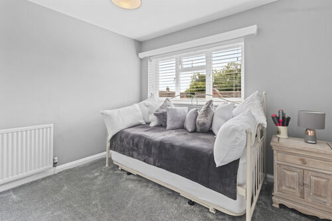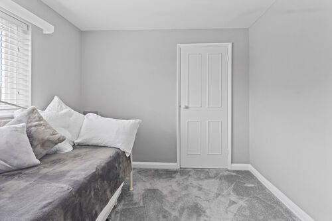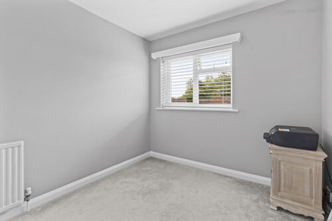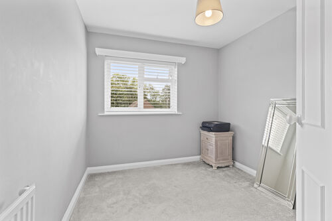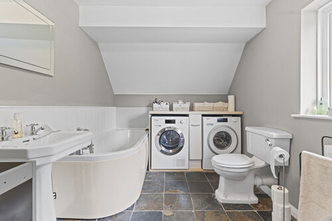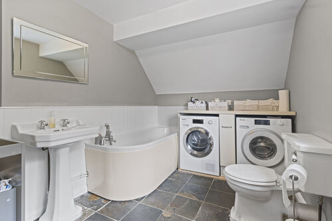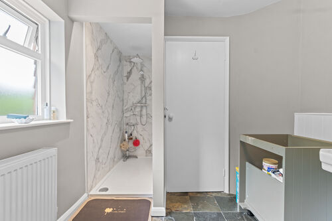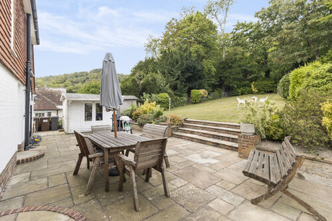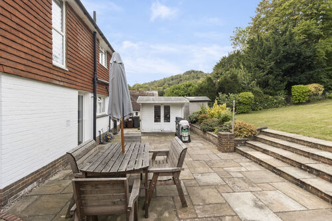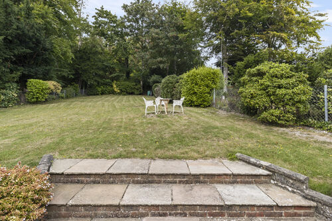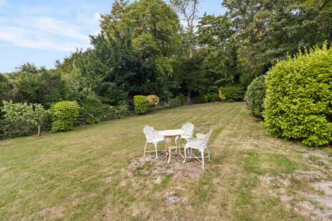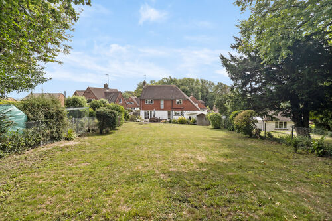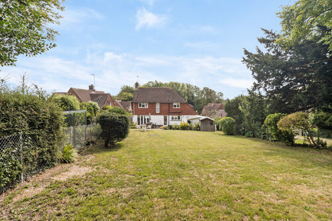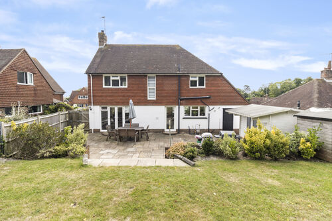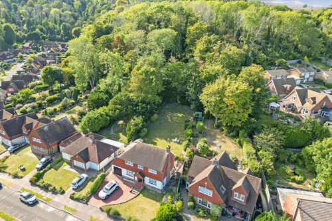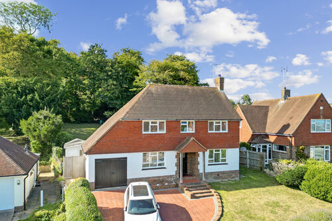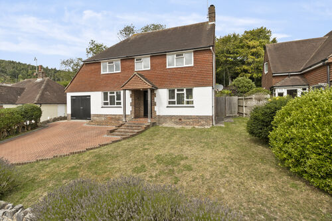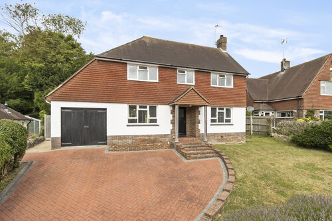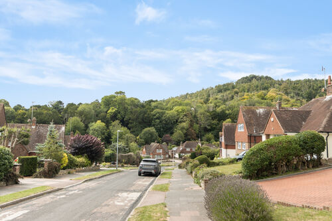Melvill Lane, Eastbourne
Three bedroom detached house
- Melvill Lane, Eastbourne
£ 625,000
Eastbourne
3 Bedrooms
1 Bathroom
Detached
BN20 9EA
26-08-2025
Description
Guide Price £625,000 to £650,000
Phil Hall Estate Agents welcomes to the market this stunning three-bedroom detached ‘Sussex Style’ family home, set within the highly sought-after Upper Ratton area of Eastbourne. Blending timeless charm with modern comforts, this beautiful property is ideally positioned within easy reach of well-regarded local schools, Eastbourne town centre, and the South Downs, making it an exceptional choice for family living.
Upon entering, you are greeted by a spacious entrance hall that provides access to the ground floor accommodation and stairs to the first floor. To the right lies the impressive triple-aspect living room, filled with natural light and enjoying views to the front, side, and rear. A feature inset wood burner creates a cosy focal point, while double glazed doors open directly onto the rear garden, seamlessly linking indoor and outdoor living.
A separate dining area with front aspect outlook flows into the beautifully designed modern kitchen, which comes fitted with an excellent range of wall-mounted and base units, sleek work surfaces, and integrated appliances including an oven, hob with extractor hood, slimline dishwasher, and fridge freezer. A rear door offers direct access to the garden, and completing the ground floor is a stylish cloakroom fitted with a two-piece suite.
The first floor continues to impress with three generously proportioned bedrooms. Bedroom one is a bright and airy double-aspect room with views across both the front and rear, while bedroom two benefits from a private walk-in dressing area. Bedroom three is also well-sized and ideal as a child’s room, home office, or guest bedroom. The beautifully presented family bathroom includes a panel-enclosed bath and a separate walk-in shower, alongside a cleverly incorporated utility area with space for both a washing machine and tumble dryer beneath a fitted work surface.
Importantly, the property also presents exciting potential to extend into the garage to create additional living space.
Outside, the property offers excellent kerb appeal with a brick-blocked driveway providing ample off-road parking and leading to the garage. A neat area of lawn complements the frontage, while gated side access leads to the rear garden.
The rear garden is a true highlight of the home, featuring a spacious sandstone patio adjoining the property, perfect for outdoor dining and entertaining. Beyond, a generous expanse of lawn is framed by mature trees, creating a peaceful and private setting while offering a blank canvas for the new owners to design their dream garden.
Entrance Hall
Ground Floor Cloakroom 4'07 x 2'05 (1.40m x 0.74m)
Living Room 17'01 x 11'10 (5.21m x 3.61m)
Kitchen/Dining Room 17'01 x 11'11 (5.21m x 3.63m)
Dining Area 11'11 x 8'10 (3.63m x 2.69m)
Kitchen 11'11 x 7'07 (3.63m x 2.31m)
First Floor Landing
Bedroom One 17'02 x 11'11 (5.23m x 3.63m)
Bedroom Two 9'09 x 9'00 (2.97m x 2.74m)
Walk in Wardrobe 9'03 x 3'04 (2.82m x 1.02m)
Bedroom Three 8'11 x 8'01 (2.72m x 2.46m)
Bathroom 11'05 max x 7'05 (3.48m max x 2.26m)
Garage 17'01 x 7'11 (5.21m x 2.41m)
Council Tax Band: E
Floorplans
Brochures
Sorry, we do not have any brochure files at this time.




