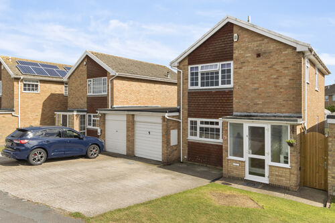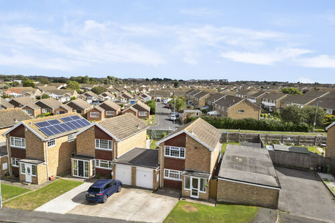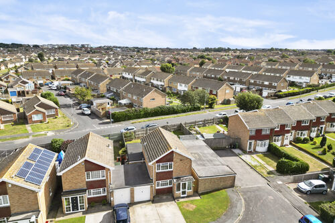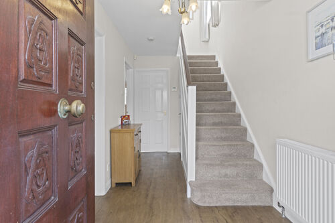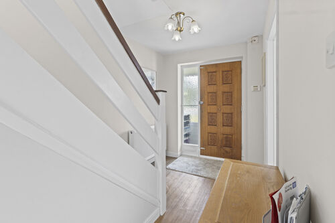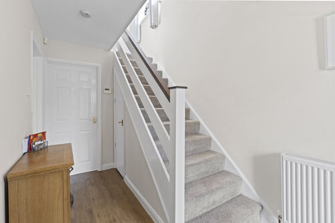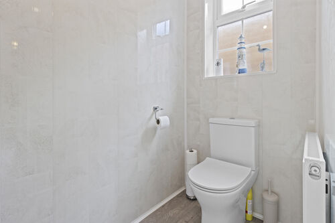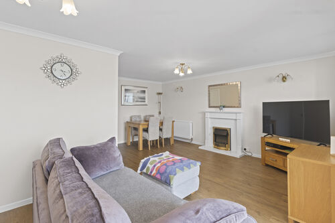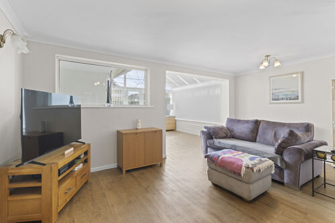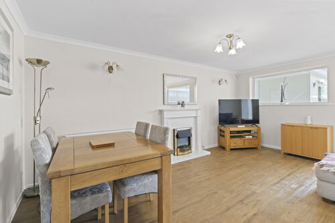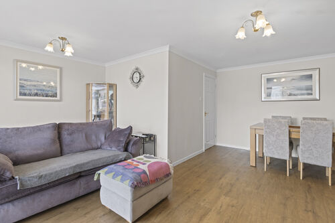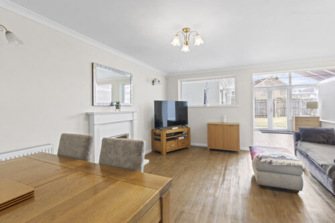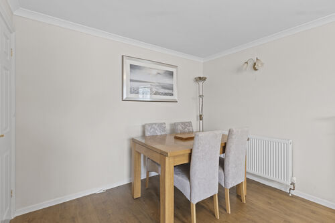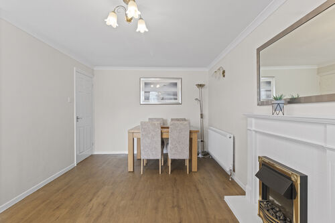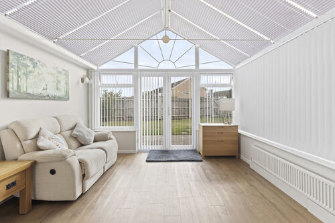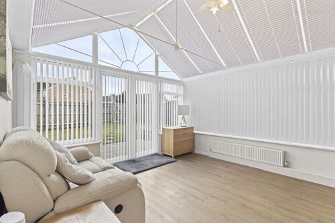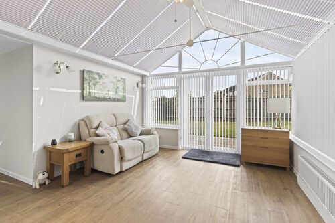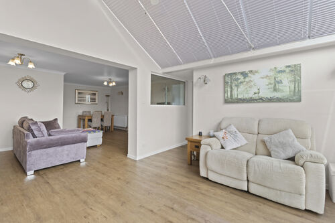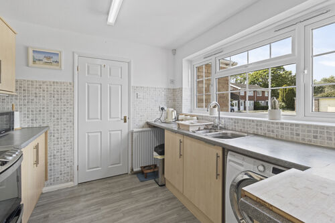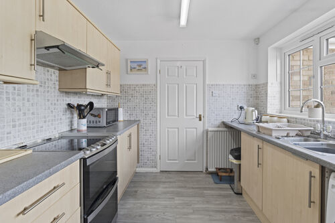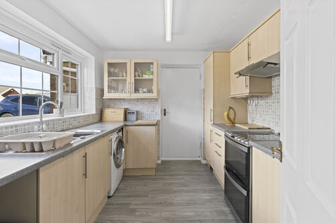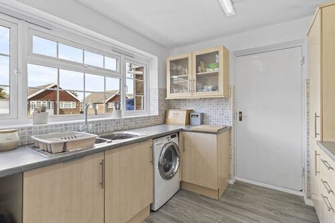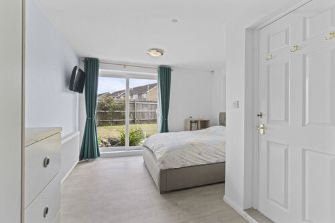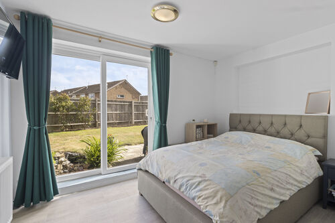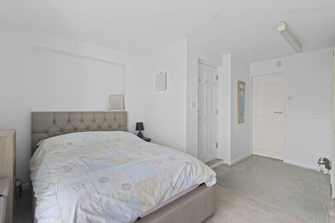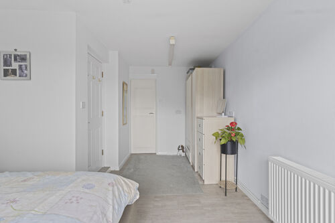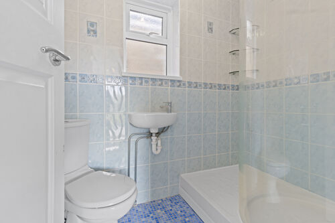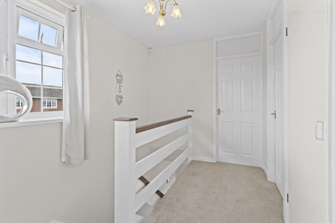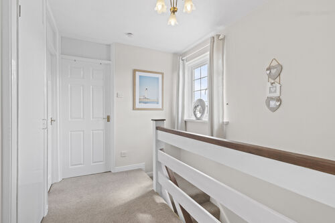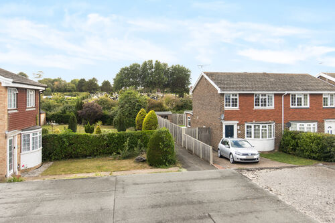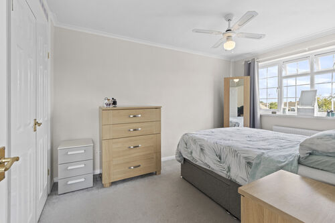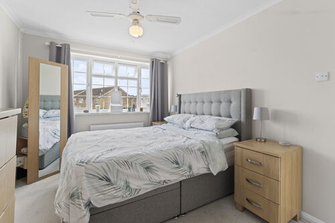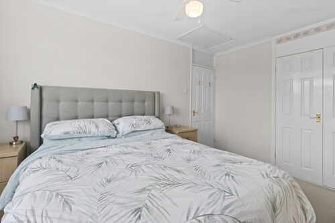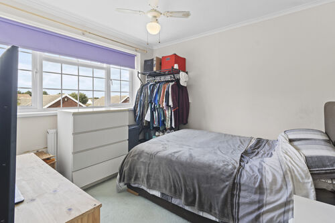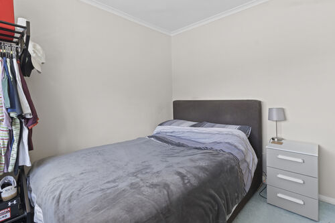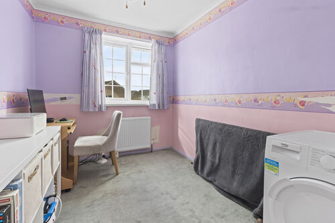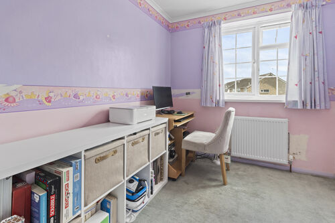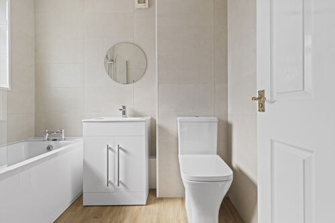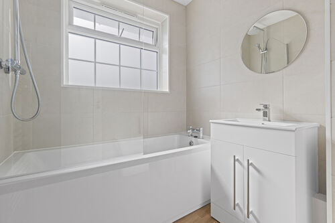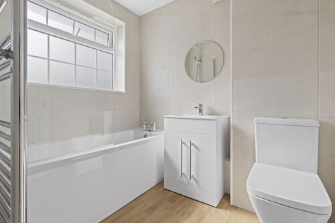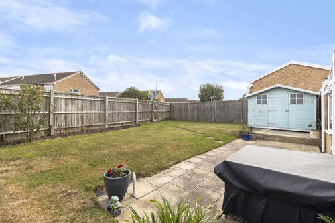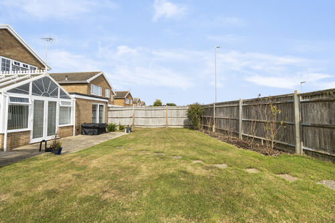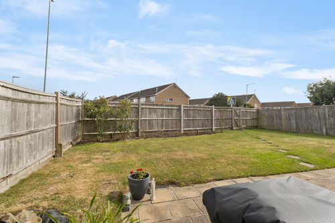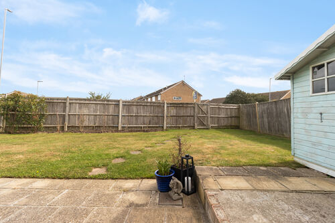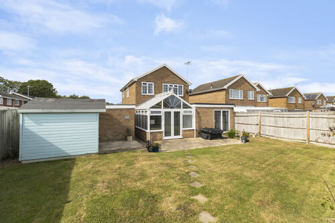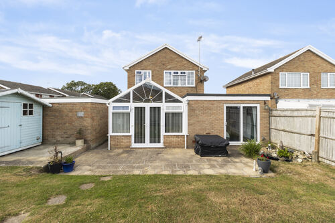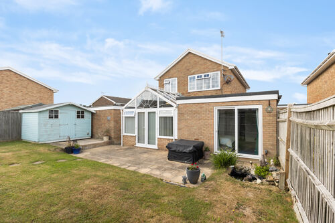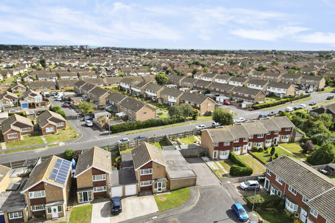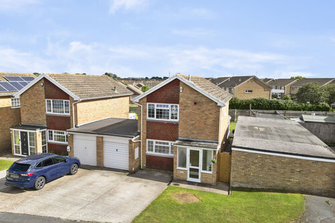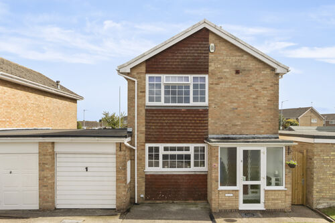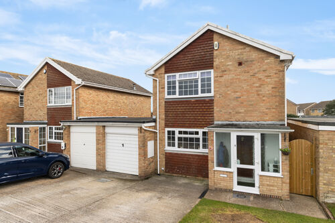Thackeray Close, Eastbourne
Four bedroom detached house
- Thackeray Close, Eastbourne
£ 400,000
Eastbourne
4 Bedrooms
2 Bathrooms
Detached
BN23 7TJ
26-08-2025
Description
Phil Hall Estate Agents welcomes to the market this delightful family home nestled within a peaceful cul-de-sac in a sought-after residential area of Eastbourne. This well-presented four bedroom detached house offers a rare combination of space, flexibility, and convenience. With excellent access to local schools, shops, and transport links, it makes an ideal choice for growing families or those seeking a home with versatile living arrangements.
On arrival, a welcoming front porch opens into a bright entrance hall, setting the tone for the home with its practical layout and inviting feel.
The heart of the property is the spacious L-shaped living and dining room. Flooded with natural light, this dual-purpose room is both generous and adaptable, providing ample space for everyday family living as well as entertaining. A feature fireplace creates a natural focal point, while the adjoining conservatory extends the living space further, offering an ideal spot to enjoy the garden outlook year-round.
The kitchen, positioned at the front of the house, is fitted with a comprehensive range of wall-mounted and base units with work surfaces over. There is space for essential appliances including a washing machine, fridge-freezer, and cooker, with the added benefit of direct internal access into the garage – convenient for storage and day-to-day use.
One of the most attractive aspects of this home is the ground floor fourth bedroom. Generous in size and benefitting from an ensuite shower room and direct garden access, it is perfectly suited for a dependent relative, teenager’s retreat, or as a dedicated home office/studio. This arrangement brings a unique versatility to the property rarely found in similar homes. A modern cloakroom completes the ground floor.
Stairs rise to the first floor landing, where you will find three further bedrooms, each well-proportioned and light-filled, whilst the family bathroom is finished to a modern three piece suite.
To the front of the property, a double-width driveway provides off-road parking and leads to the integral garage, while a neat lawned area adds kerb appeal.
The rear garden is both attractive and secure, offering a private outdoor space for relaxation or play. A paved patio adjoins the house, creating the perfect spot for outdoor dining, while the lawn beyond provides plenty of space for families to enjoy. The garden is enclosed with the benefit of side and rear access gates.
Entrance Porch 7'08 x 2'10 (2.34m x 0.86m)
Entrance Hall
Ground Floor Cloakroom 6'04 x 3'07 (1.93m x 1.09m)
Living Room/Dining Room 17'00 x 16'11 (5.18m x 5.16m)
Conservatory 11'11 x 11'08 (3.63m x 3.56m)
Kitchen 9'11 x 8'08 (3.02m x 2.64m)
Bedroom Four 15'02 max x 11'08 max (4.62m max x 3.56m max)
Ensuite Shower Room 6'08 x 4'07 (2.03m x 1.40m)
First Floor Landing
Bedroom One 12'11 x 9'02 (3.94m x 2.79m)
Bedroom Two 10'03 x 9'03 (3.12m x 2.82m)
Bedroom Three 10'00 x 7'05 (3.05m x 2.26m)
Bathroom 7'04 x 5'09 (2.24m x 1.75m)
Council Tax Band: D
Floorplans
Brochures
Sorry, we do not have any brochure files at this time.




