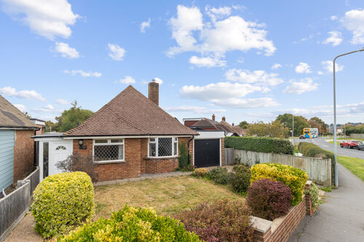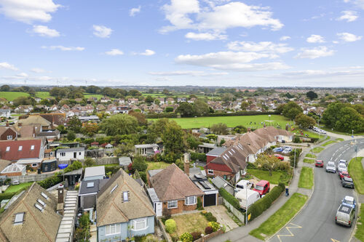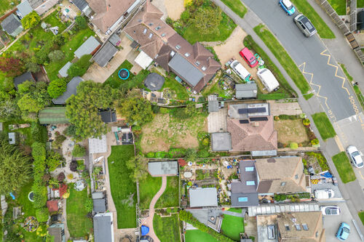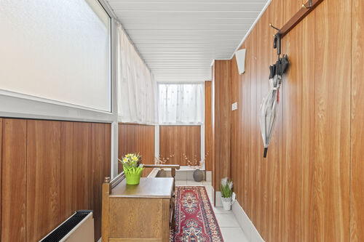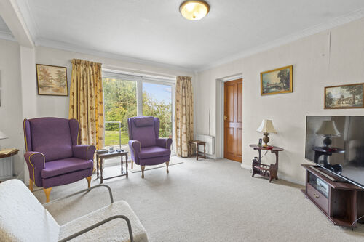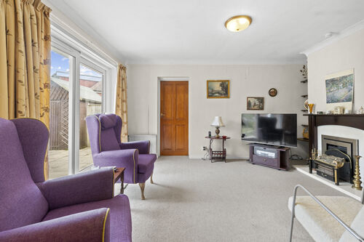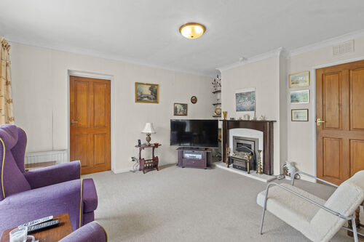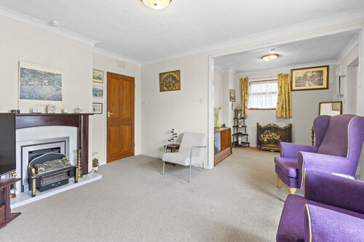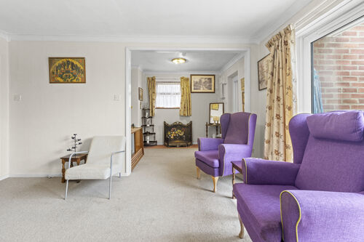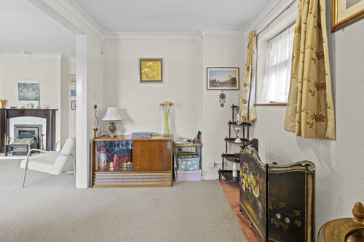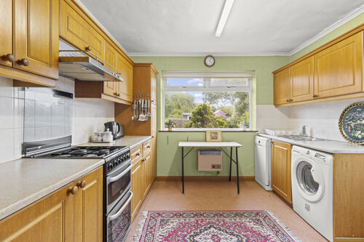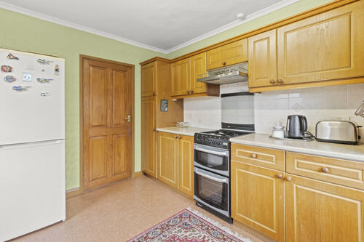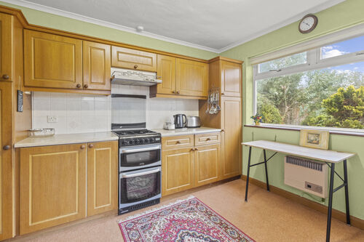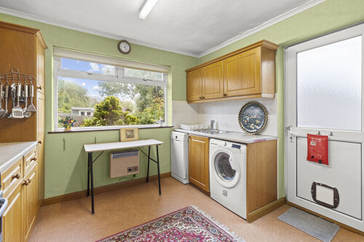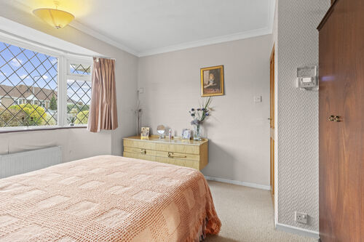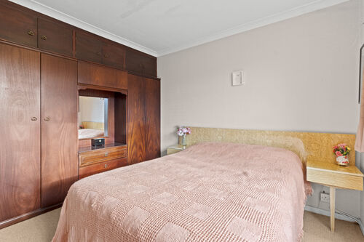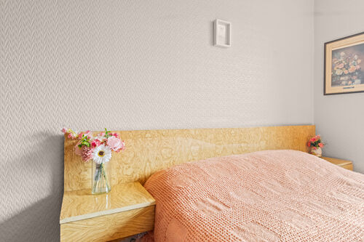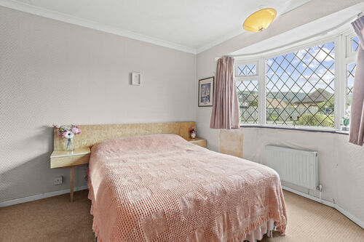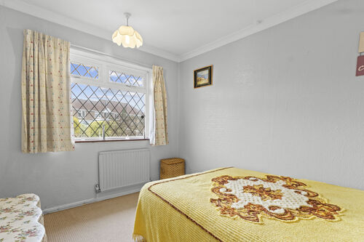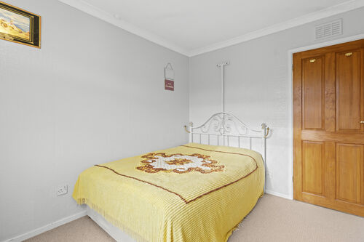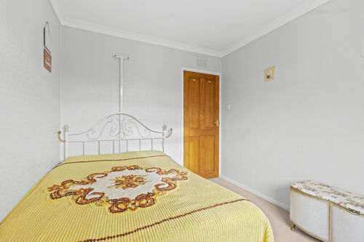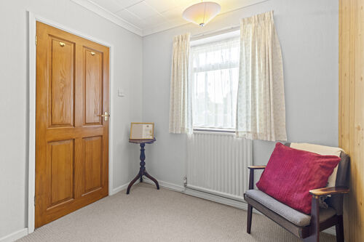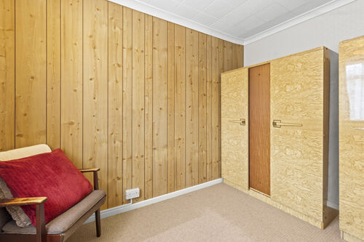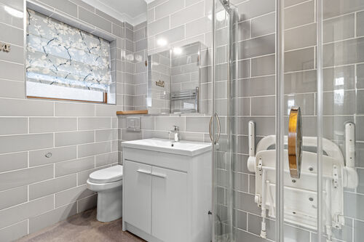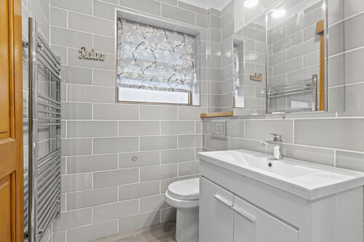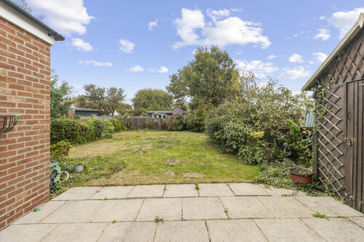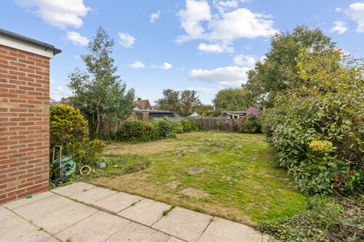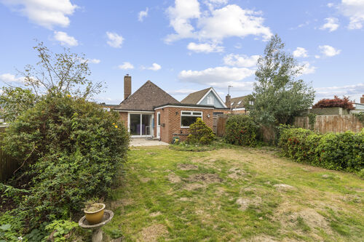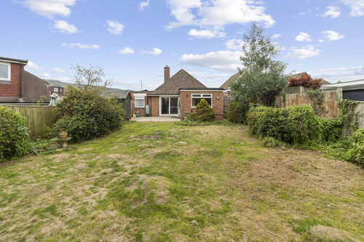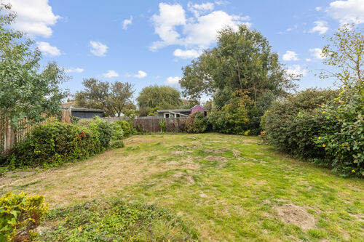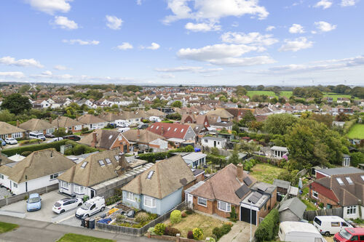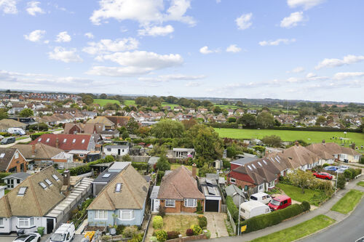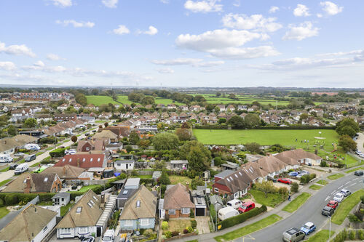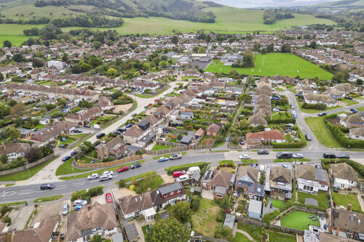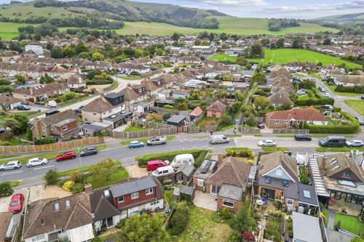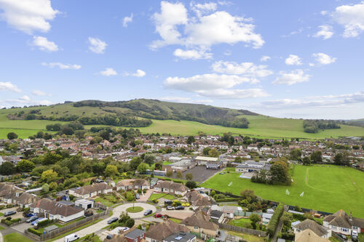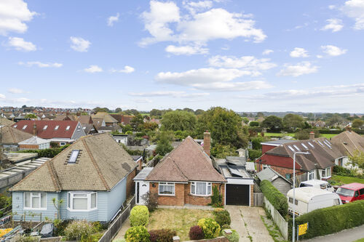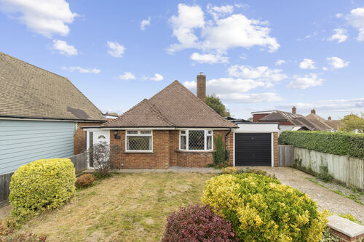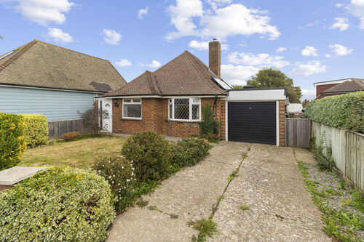Coppice Avenue, Eastbourne
Three bedroom detached bungalow
- Coppice Avenue, Eastbourne
£ 400,000
Eastbourne
3 Bedrooms
1 Bathroom
Detached Bungalow
BN20 9PY
03-10-2025
Description
Phil Hall Estate Agents brings to the market this attractive property set within the highly desirable residential area of Lower Willingdon. This detached bungalow on Coppice Avenue presents an excellent opportunity for those seeking a comfortable and versatile home close to Eastbourne’s amenities, the South Downs, and well-regarded local schools. Offering generous accommodation across a single level, the property benefits from off-road parking, a garage, and attractive gardens, making it an ideal choice for families, downsizers, or anyone looking for a peaceful yet convenient location.
On entering the property, you are welcomed into the entrance hall, which leads into the inner hallway.
The living room is positioned at the rear of the home and enjoys a pleasant outlook over the garden. A central feature fireplace creates a focal point for the room, while large sliding patio doors open directly to the rear garden, filling the space with natural light and offering seamless indoor-outdoor living. This area flows effortlessly into a designated dining space, perfect for family meals or entertaining, with direct access to the adjoining kitchen.
The kitchen is fitted with a comprehensive range of wall-mounted and base units, complemented by ample work surfaces. There is space provided for freestanding appliances including a cooker, fridge freezer, washing machine, and tumble dryer. There is a window overlooking the garden, while a rear door provides additional access outside. With space for a small breakfast table, this kitchen is both functional and sociable.
The bungalow offers three well-proportioned bedrooms. Bedroom one is front-facing, enhanced by a bay window and fitted wardrobes. Bedroom two is front facing, whilst bedroom three is accessed via the living area and provides flexible accommodation, equally suited as a bedroom, home office, or hobby room.
The shower room is fitted with modern corner shower cubicle, wash hand basin, and close coupled wc.
The property sits on a well-proportioned plot with gardens to both the front and rear.
To the front, there is a driveway providing off-road parking and leading to a single garage, offering both parking and storage options. A small area of lawn sits alongside, with gated side access to the rear garden.
The rear garden is a real highlight – fully enclosed and offering a good degree of privacy. Immediately adjoining the bungalow is a paved patio area, ideal for outdoor seating and dining, which leads onto a neatly kept lawn with established shrub borders. This attractive and manageable space is well-suited for relaxation, gardening, or entertaining.
Entrance Hall 14'11 x 4'00 (4.55m x 1.22m)
Inner Hall
Living Room 14'02 x 11'04 (4.32m x 3.45m)
Dining Area 9'02 x 7'10 (2.79m x 2.39m)
Kitchen/Breakfast Room 11'00 x 10'01 (3.35m x 3.07m)
Bedroom One 11'11 into bay x 10'10 (3.63m into bay x 3.30m)
Bedroom Two 10'05 x 8'05 (3.18m x 2.57m)
Bedroom Three 9'10 x 7'11 (3.00m x 2.41m)
Shower Room 7'10 x 4'06 (2.39m x 1.37m)
Garage 14'08 x 8'09 (4.47m x 2.67m)
Council Tax Band: D
Floorplans
Brochures
Sorry, we do not have any brochure files at this time.




