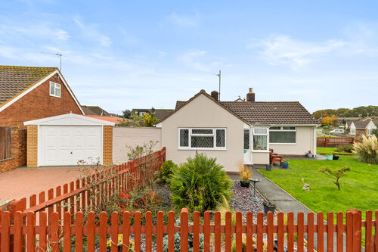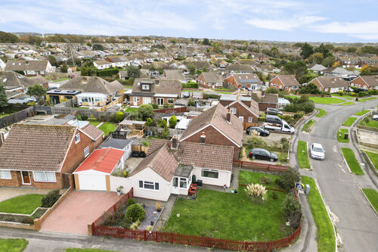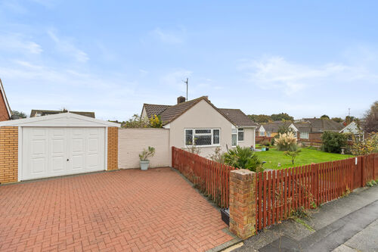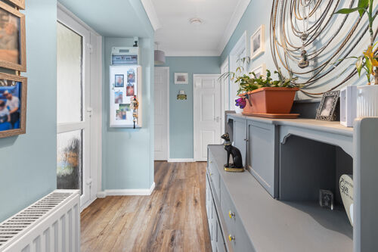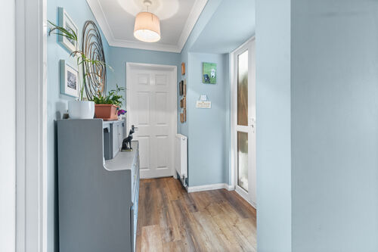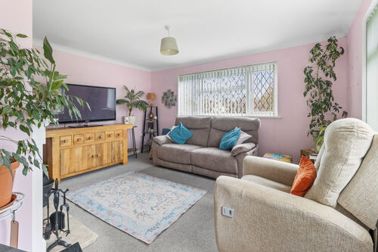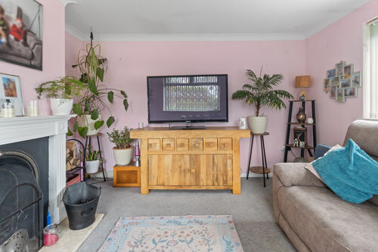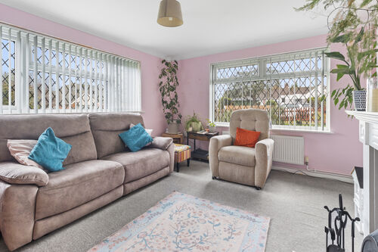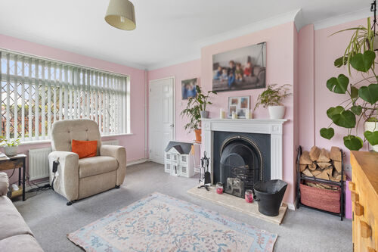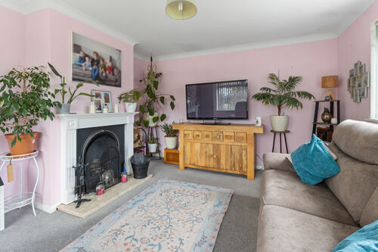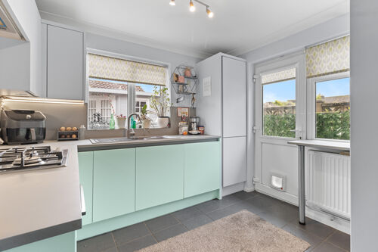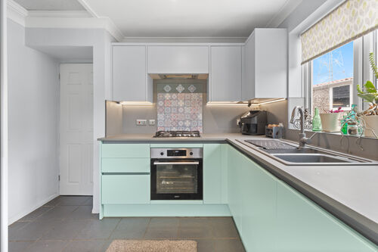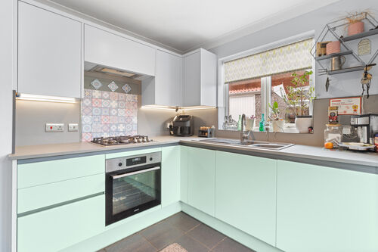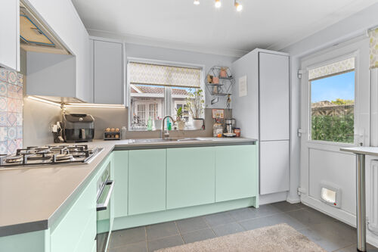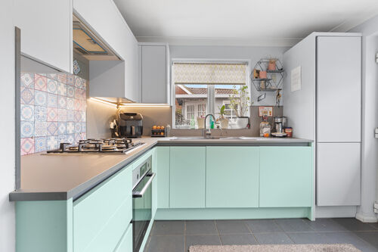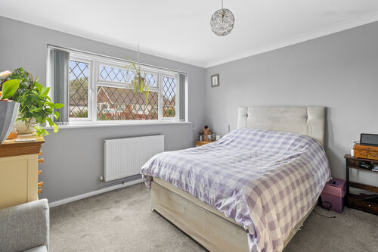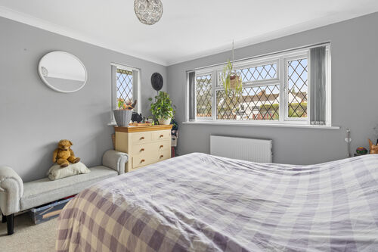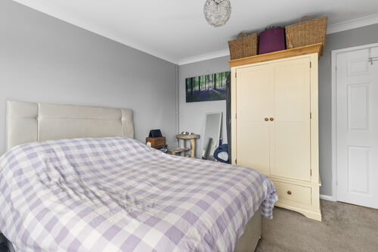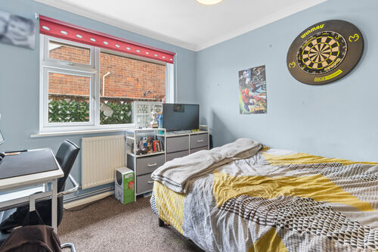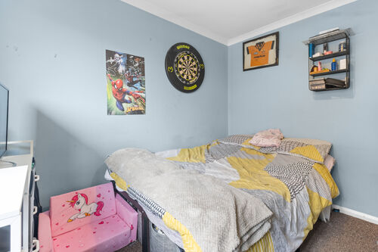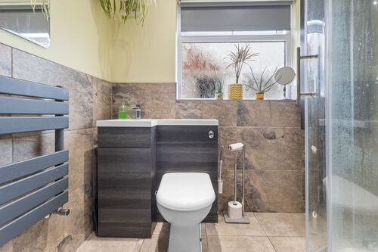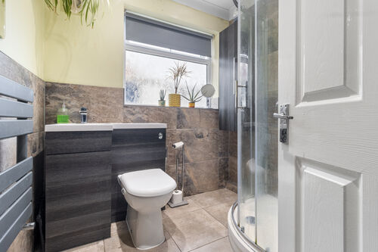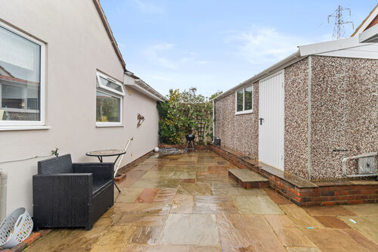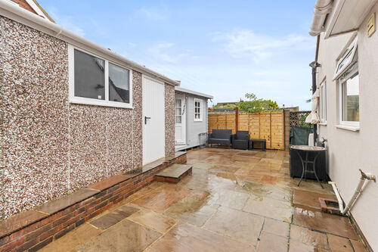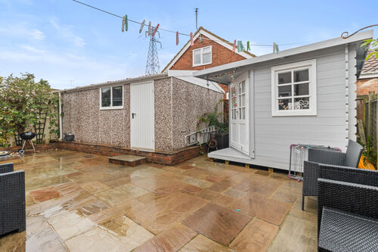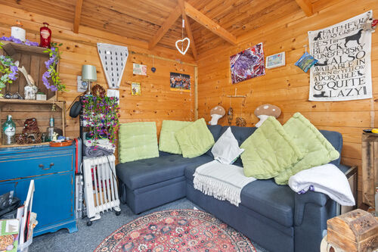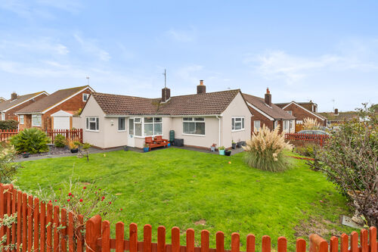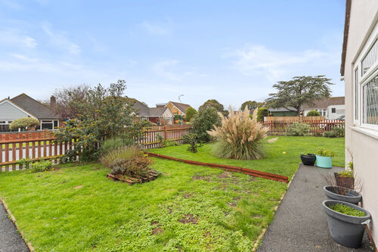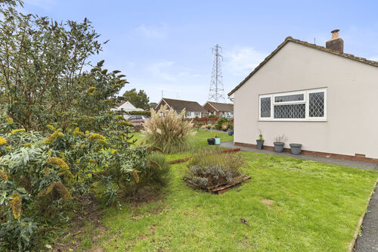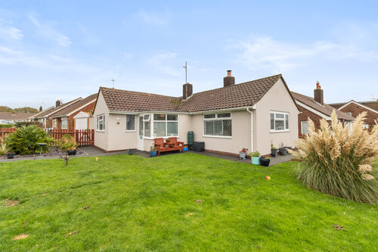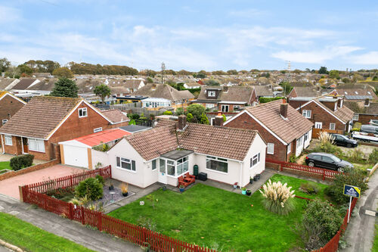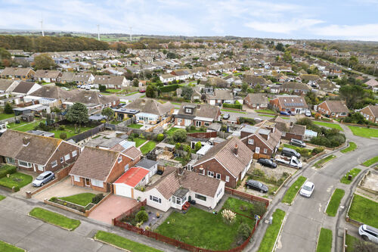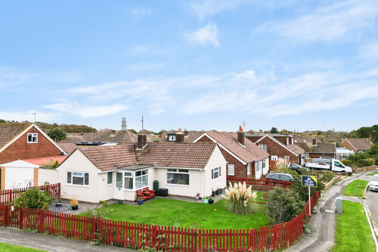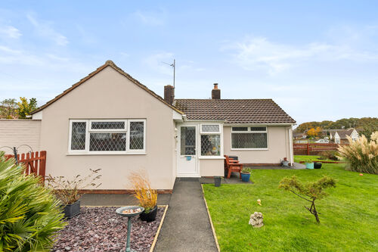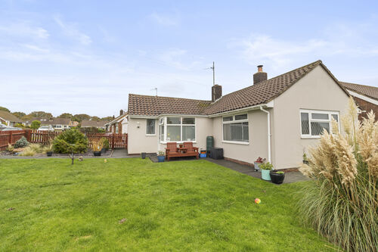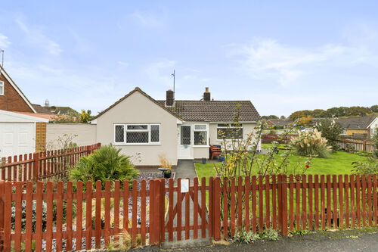Dover Road, Polegate
Two bedroom detached bungalow
- Dover Road, Polegate
£ 350,000
Polegate
2 Bedrooms
1 Bathroom
Detached Bungalow
BN26 6LB
29-10-2025
Description
Phil Hall Estate Agents brings to the market this delightful home occupying a desirable corner position within a quiet residential area. This beautifully presented two bedroom detached bungalow offers a wonderful combination of space, comfort, and convenience. Ideally situated within easy reach of Polegate’s thriving town centre, mainline railway station, and reputable local schools, this property represents a superb opportunity for buyers seeking a versatile home in a highly sought-after location.
Upon entering the property you approach the practical entrance porch, offering generous space for coats, shoes, and everyday storage. From here, a door opens into the central hallway, which forms the heart of the home, providing access to all principal rooms and creating an easy, natural flow throughout the property.
The living room is a light and welcoming space, benefiting from a dual-aspect design with windows to both the front and side, flooding the room with natural light throughout the day. A feature fireplace forms an attractive focal point, lending a sense of warmth and character, while the generous proportions provide ample space for comfortable seating - ideal for relaxation or entertaining guests.
Positioned to the rear of the property, the modern fitted kitchen has been thoughtfully designed to combine style with functionality. It features a comprehensive range of wall-mounted and matching base units complemented by extensive work surfaces, offering excellent preparation and storage space. Integrated appliances include an electric oven, gas hob with extractor hood, washing machine, fridge, and freezer, ensuring a fully equipped environment for everyday living.
Both bedrooms are well-proportioned double rooms, each providing plenty of space for wardrobes and additional furniture, whilst the shower room has been stylishly fitted with a modern white suite comprising a corner shower cubicle with glass enclosure, close-coupled WC, and wash hand basin.
Set back from the road, the property enjoys an attractive frontage with a double-width driveway providing ample off-road parking and leading to a detached single garage - offering secure parking or useful workshop/storage space.
One of the standout features of this property is its generous corner plot, offering well-maintained gardens that extend around the front and side of the bungalow. The gardens are predominantly laid to lawn and enclosed with a charming picket fence, creating an inviting and private outdoor environment.
To the rear, the property enjoys a secluded patio garden, ideal for al fresco dining or simply relaxing in the sunshine. A timber summer house occupies one corner, providing a perfect retreat or additional storage space.
Entrance Porch 7'05 x 5'10 (2.26m x 1.78m)
Hallway
Living Room 14'00 x 12'00 (4.27m x 3.66m)
Kitchen 10'01 x 9'11 (3.07m x 3.02m)
Bedroom One 11'06 x 11'03 (3.51m x 3.43m)
Bedroom Two 9'08 x 8'11 (2.95m x 2.72m)
Shower Room 6'11 x 6'05 (2.11m x 1.96m)
Summer House 9'00 x 9'00 (2.74m x 2.74m)
Garage 19'08 x 12'00 (5.99m x 3.66m)
Council Tax Band: C
Floorplans
Brochures
Sorry, we do not have any brochure files at this time.




