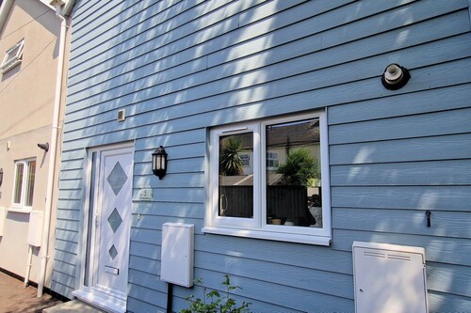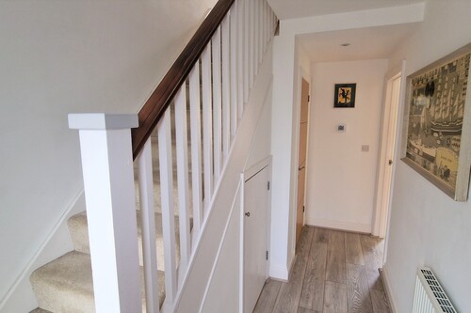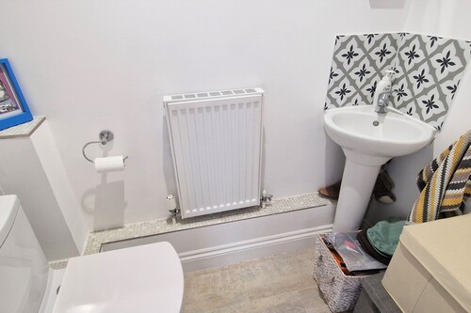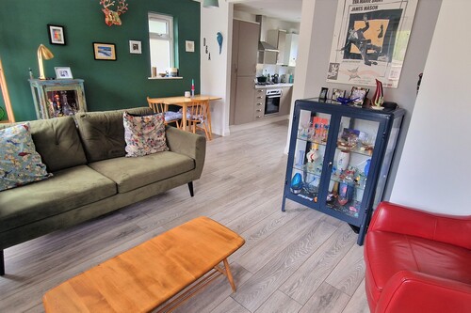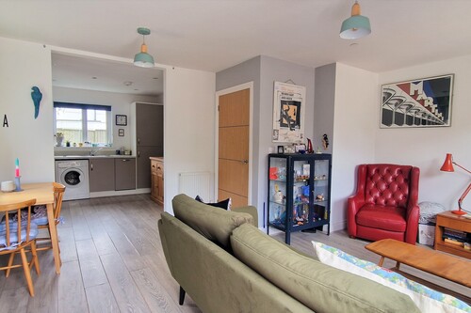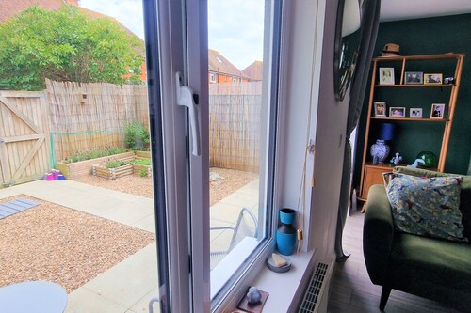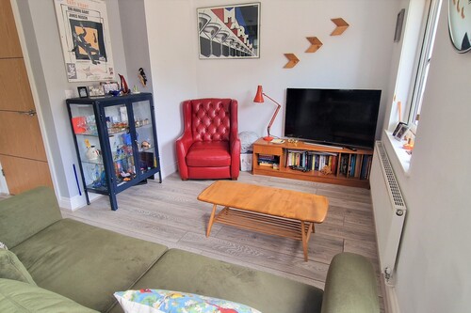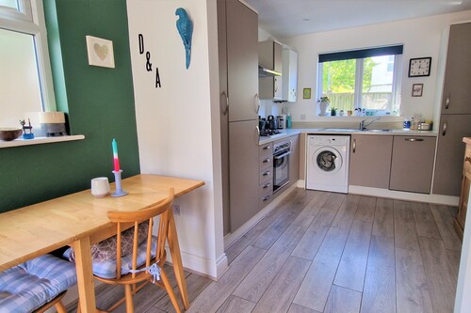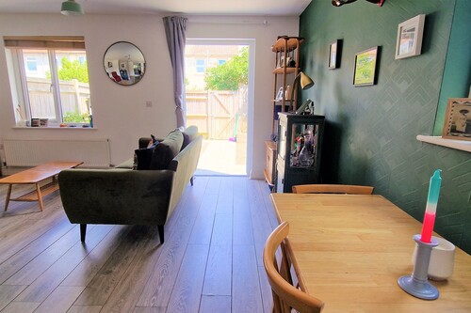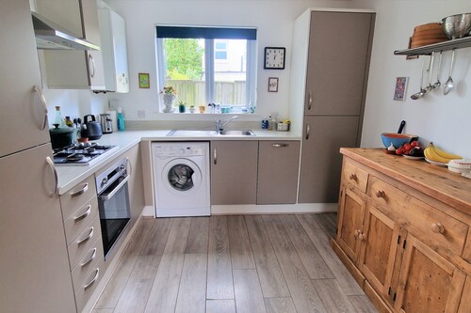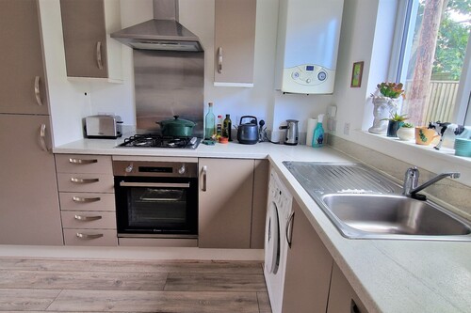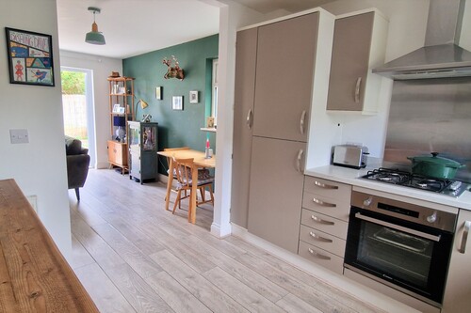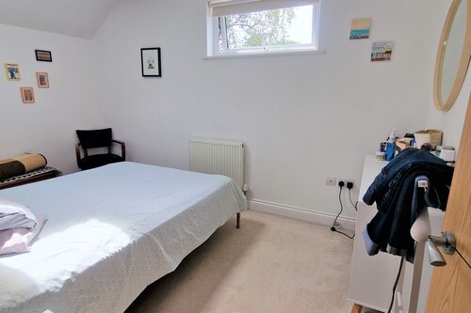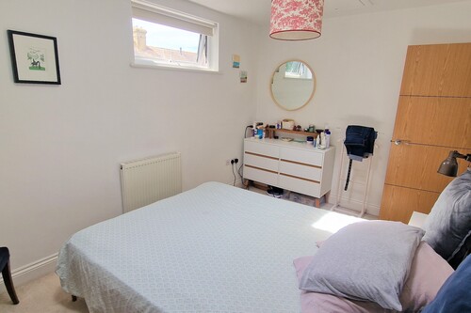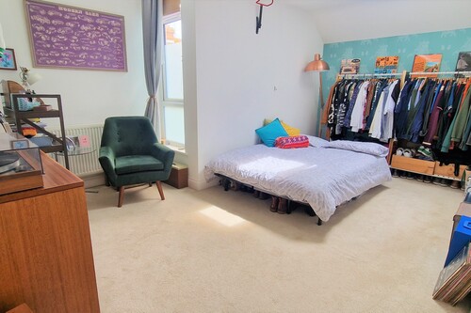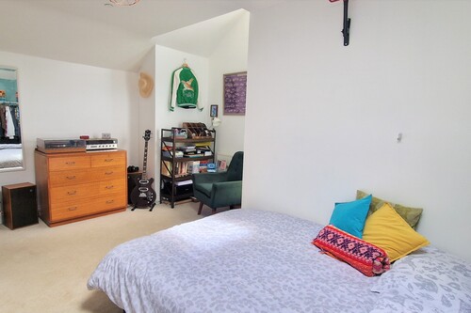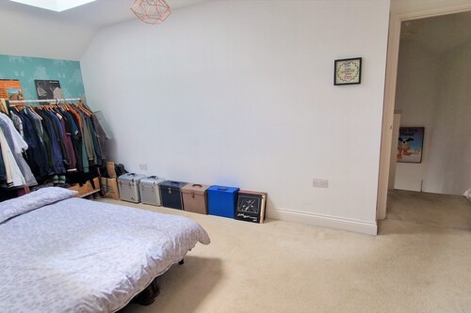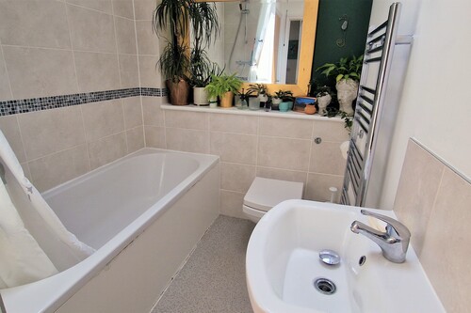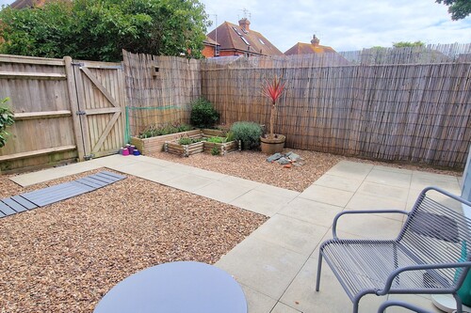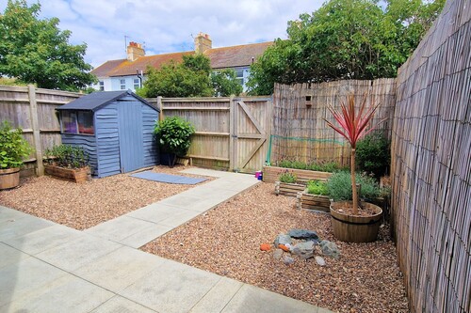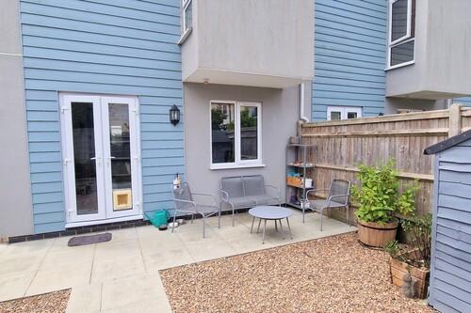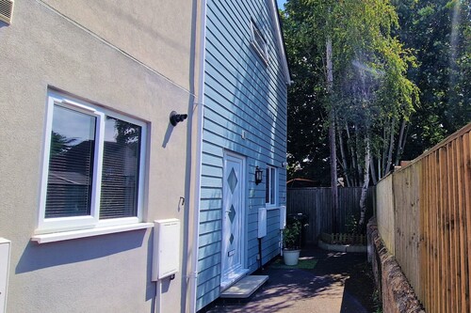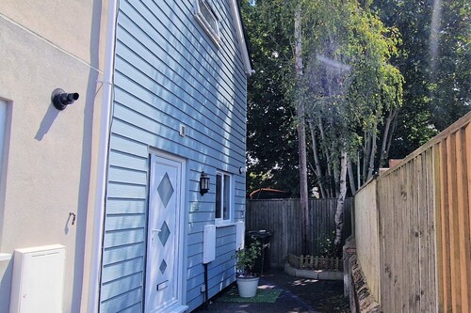Sandwich Mews, Eastbourne
Two double bedroom mews house
- Sandwich Mews, Eastbourne
£ 290,000
Eastbourne
2 Bedrooms
1 Bathroom
End of Terrace
BN22 7FA
29-08-2023
Description
Phil Hall Estate Agents have been instructed to market this extremely well presented end of terrace mews house built circa 2014 offering a modern feel throughout with a delightful rear garden and allocated parking space.
Features from the property include two double bedrooms with feature skylights, modern fitted family bathroom with skylight, ground floor cloakroom, spacious open plan living room/dining room and a modern fitted kitchen with a selection of built in appliances.
Take full advantage of the location and how convenient it is situated to Eastbourne seafront and other local amenities. The popular Princes Park is a short walk and holds several different events throughout the year. Excellent access to A259 Seaside with a wide selection of shops, places to eat and drink. The Sovereign Centre is a short walk away and take full advantage of being so close to Eastbourne seafront enjoying the stunning walks along the coast.
As you enter the property you approach the ground floor entrance hall with access to the ground floor accommodation and stairs leading to the first floor landing.
The ground floor cloakroom is fitted in a two piece suite comprising of a close coupled wc and wall mounted wash hand basin. The spacious living room/dining room is rear facing with direct access leading to the rear garden and has plenty of space with access to the kitchen.
The kitchen is equipped with a range of wall mounted and matching base units with work surface over and comes complete with a built in oven, hob with extractor hood over and selection of appliances which includes fridge freezer, dishwasher and space for freestanding washing machine.
Leading up the stairs to the first floor is two double bedroom and the family bathroom with the bathroom fitted in a modern three piece suite comprising of a panelled enclosed bath, close coupled wc and wash hand basin.
To the rear is a private enclosed rear garden on a larger plot and there is also an allocated parking space.
Entrance Hall
Ground Floor Cloakroom
Living Room / Dining Room - 4.96 max x 4.11 max (16'3" max x 13'5" max)
Kitchen - 3.00 x 2.92 (9'10" x 9'6")
First Floor Landing
Bedroom One - 4.98 x 2.92 (16'4" x 9'6")
Bedroom Two - 3.96 max x 2.67 max (12'11" max x 8'9" max)
Family Bathroom
Allocated Parking Space
Private Rear Garden
Council Tax Band: B
Floorplans
Brochures
Sorry, we do not have any brochure files at this time.




