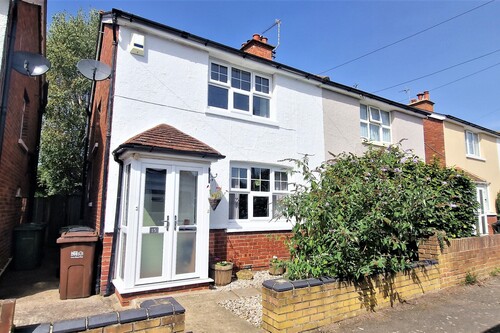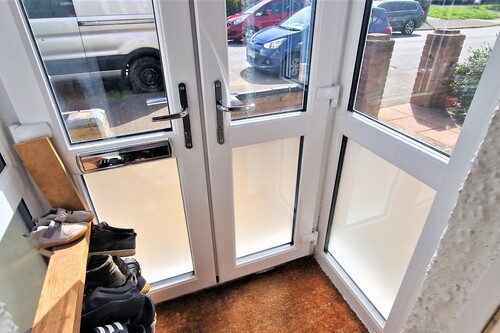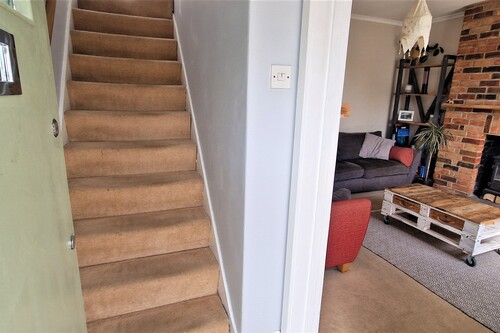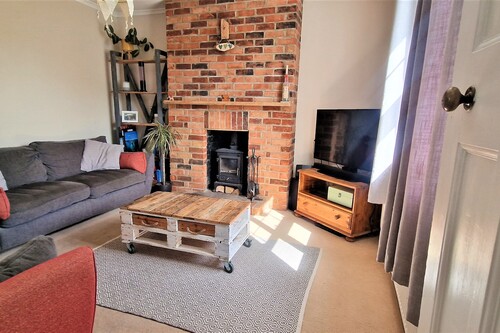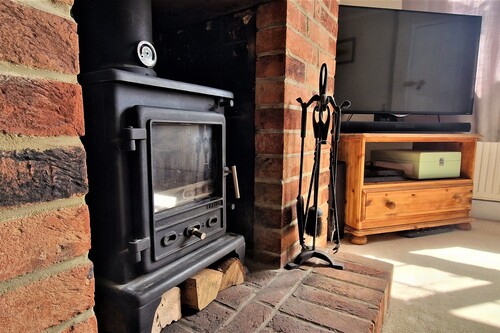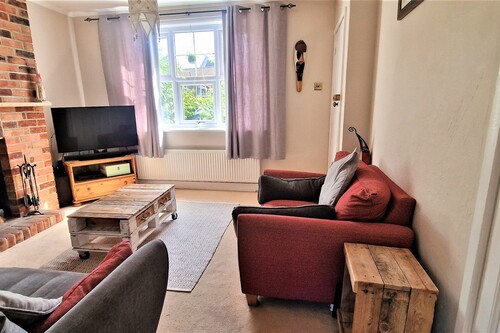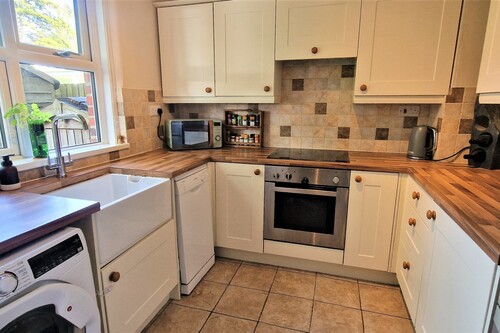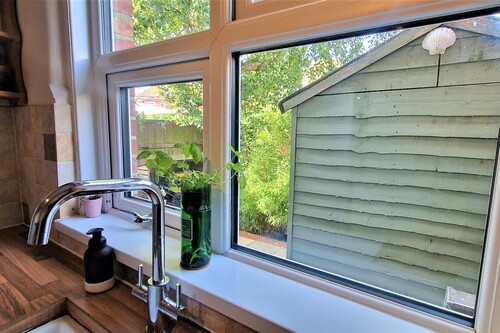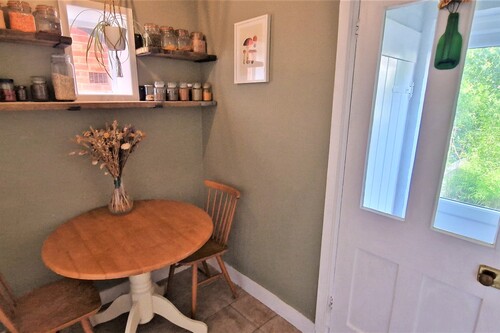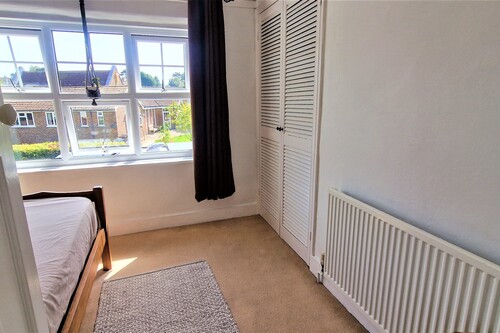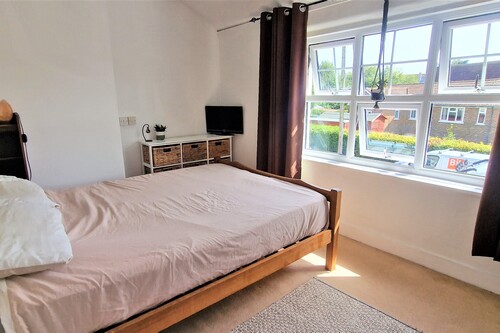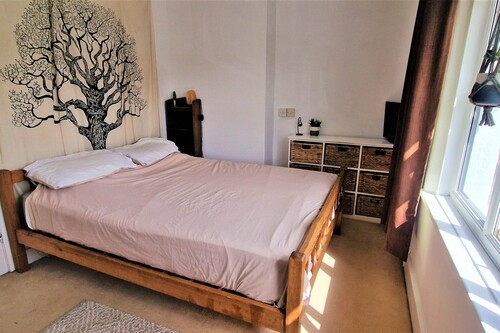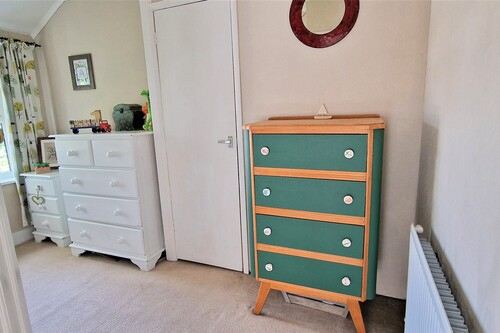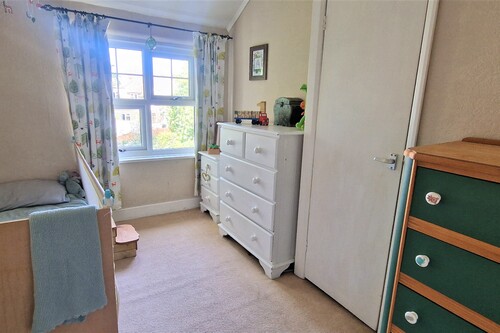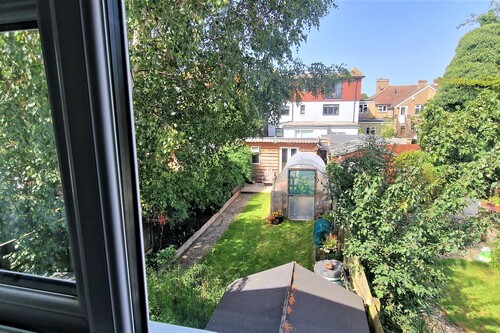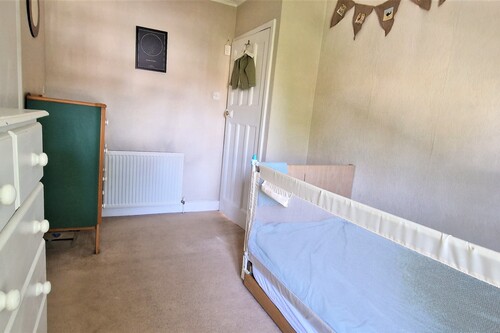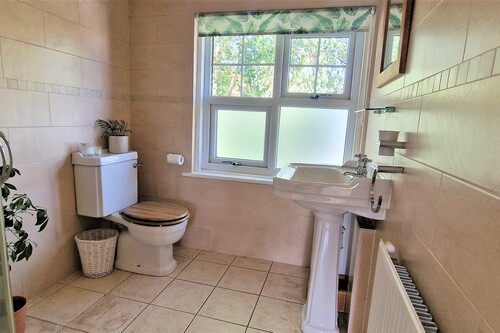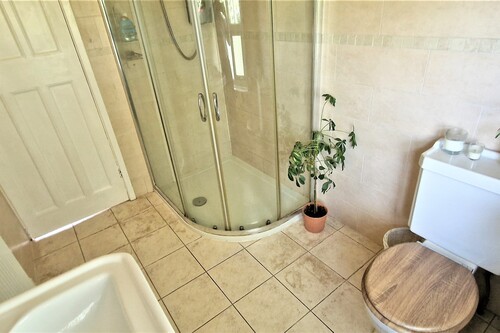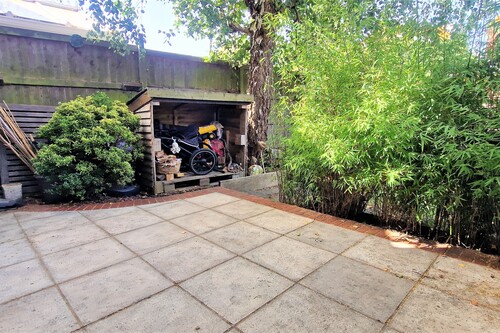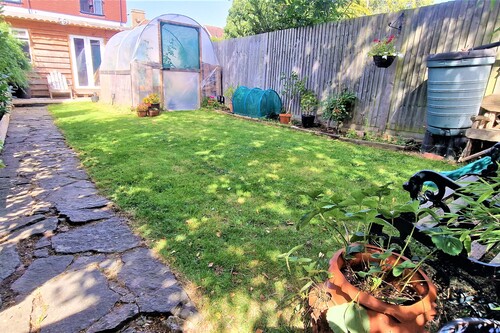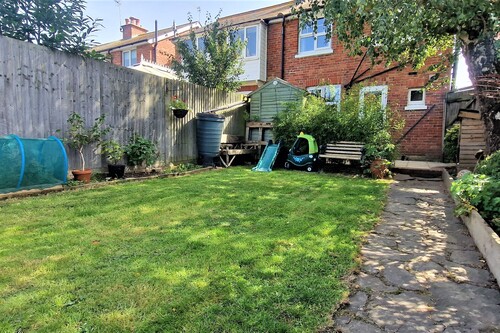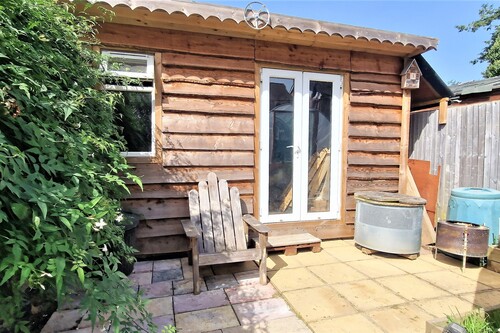Church Hill Avenue, Bexhill-on-Sea
Two bedroom semi-detached house
- Church Hill Avenue, Bexhill-on-Sea
£ 290,000
Bexhill-on-Sea
2 Bedrooms
1 Bathroom
Semi-Detached
TN39 4SG
23-08-2023
Description
Guide Price £290,000 to £300,000
Phil Hall Estate Agents is delighted to have been instructed to market this older style semi-detached house set in the popular and sought after area of Little Common. The property is located within walking distance to Little Common School, local shops and public transport.
Upon entering the property you approach the front porch with perfect space for removing shoes and hanging coats with double glazed double doors to the front and double glazed windows. Leading into the entrance hall and comprising of stairs leading to the first floor landing and access to the ground floor accommodation.
The living room is front facing with a double glazed window, built in under-stairs storage and a delightful log burner adding character to this welcoming reception room.
The country feel kitchen/dining room is fitted with a range of wall mounted and matching base units with work surface over and comes complete with a butler style insert sink with mixer taps, built in electric oven with four ring electric hob with extractor hood over and space for washing machine and fridge freezer. To one side is ample space for a dining room table and chairs.
Beyond the kitchen is a rear lobby with access to the ground floor cloakroom with wall mounted boiler and a double glazed door leading to the rear garden.
Leading up the stairs to the first floor landing is two bedrooms and the modern shower room. Bedroom one is front facing with a double glazed window and an over-stair wardrobe. Bedroom two is rear facing with delightful views over the rear garden and the shower room is fitted in a modern white three piece suite comprising of a corner walk in shower cubicle, low level wc and wash hand basin.
To the rear is an attractive and enclosed rear garden with patio area adjoining the property leading to an area of lawn with tree and shrub borders and garden tunnel and workshop/office situated to the rear of the garden.
Internal viewing highly recommended by sole agents. No onward chain.
Entrance Porch - 1.19m x 0.66m (3'11 x 2'02)
Entrance Hall
Living Room - 3.68m max x 3.63m (12'01 max x 11'11)
Kitchen / Dining Room - 4.83m max x 2.54m max (15'10 max x 8'04 max)
Rear Lobby - 1.02m x 0.94m (3'04 x 3'01)
Ground Floor Cloakroom - 1.14m x 0.79m (3'09 x 2'07)
First Floor Landing
Bedroom One - 3.66m max x 2.69m (12'00 max x 8'10)
Bedroom Two - 3.56m max x 2.54m max (11'08 max x 8'04 max)
Shower Room - 2.54m x 1.88m (8'04 x 6'02)
Garden Workshop - 4.55m x 2.26m (14'11 x 7'05)
Council Tax Band: B
Floorplans
Brochures
Sorry, we do not have any brochure files at this time.




